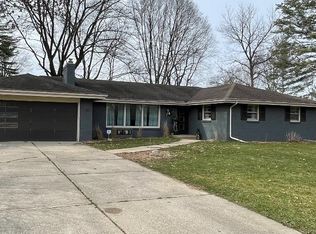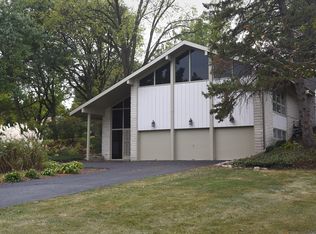Closed
$285,000
2020 Valley Rd, Rockford, IL 61107
3beds
2,476sqft
Single Family Residence
Built in 1955
0.38 Acres Lot
$-- Zestimate®
$115/sqft
$2,544 Estimated rent
Home value
Not available
Estimated sales range
Not available
$2,544/mo
Zestimate® history
Loading...
Owner options
Explore your selling options
What's special
Discover the perfect blend of character, comfort, and space in this 3-bedroom, 2.5-bathroom ranch with a fully finished walk-out basement. From the moment you step inside, the home welcomes you with beamed wooden ceilings that add warmth and charm to the open main level. The beautifully designed kitchen is a true showpiece, featuring rich slate flooring, granite countertops, stainless steel appliances, and a double oven-ideal for preparing meals and hosting gatherings. The main floor also offers total privacy with a spacious primary suite, creating a serene retreat away from the bustle of daily life. Downstairs, the walk-out basement expands your living options with two additional bedrooms, a full bathroom, and a cozy fireplace-perfect for movie nights, game days, or guest accommodations. Enjoy the ambiance of two fireplaces, one on each level, and take advantage of the large lot that offers endless opportunities for outdoor entertaining, gardening, or simply relaxing in your own private setting. This home combines timeless character with modern updates, giving you a space that's as functional as it is inviting.
Zillow last checked: 8 hours ago
Listing updated: February 05, 2026 at 01:03am
Listing courtesy of:
Destiny Langys (708)249-3296,
Crosstown Realtors, Inc.,
Ryanne Gorman 815-685-7707,
Crosstown Realtors, Inc.
Bought with:
Helen Schacht
Keller Williams Realty Signature
Source: MRED as distributed by MLS GRID,MLS#: 12454553
Facts & features
Interior
Bedrooms & bathrooms
- Bedrooms: 3
- Bathrooms: 3
- Full bathrooms: 2
- 1/2 bathrooms: 1
Primary bedroom
- Features: Bathroom (Full)
- Level: Main
- Area: 154 Square Feet
- Dimensions: 14X11
Bedroom 2
- Level: Basement
- Area: 108 Square Feet
- Dimensions: 12X9
Bedroom 3
- Level: Basement
- Area: 108 Square Feet
- Dimensions: 12X9
Dining room
- Level: Main
- Area: 154 Square Feet
- Dimensions: 14X11
Family room
- Level: Basement
- Area: 221 Square Feet
- Dimensions: 17X13
Kitchen
- Level: Main
- Area: 126 Square Feet
- Dimensions: 14X9
Living room
- Level: Main
- Area: 299 Square Feet
- Dimensions: 23X13
Heating
- Natural Gas, Forced Air
Cooling
- Central Air
Features
- Basement: Finished,Full
- Number of fireplaces: 2
- Fireplace features: Family Room, Living Room
Interior area
- Total structure area: 0
- Total interior livable area: 2,476 sqft
Property
Parking
- Total spaces: 2
- Parking features: Asphalt, Garage Door Opener, Yes, Garage Owned, Attached, Garage
- Attached garage spaces: 2
- Has uncovered spaces: Yes
Accessibility
- Accessibility features: No Disability Access
Features
- Stories: 1
Lot
- Size: 0.38 Acres
- Dimensions: 100x126.84x120x183.65
Details
- Parcel number: 1217152006
- Special conditions: None
Construction
Type & style
- Home type: SingleFamily
- Property subtype: Single Family Residence
Materials
- Cedar
Condition
- New construction: No
- Year built: 1955
Utilities & green energy
- Sewer: Public Sewer
- Water: Public
Community & neighborhood
Location
- Region: Rockford
HOA & financial
HOA
- Services included: None
Other
Other facts
- Listing terms: Cash
- Ownership: Fee Simple
Price history
| Date | Event | Price |
|---|---|---|
| 2/4/2026 | Sold | $285,000-1.4%$115/sqft |
Source: | ||
| 12/22/2025 | Contingent | $289,000$117/sqft |
Source: | ||
| 10/20/2025 | Price change | $289,000-2%$117/sqft |
Source: | ||
| 9/24/2025 | Price change | $295,000-7.8%$119/sqft |
Source: | ||
| 8/27/2025 | Listed for sale | $320,000+64.1%$129/sqft |
Source: | ||
Public tax history
| Year | Property taxes | Tax assessment |
|---|---|---|
| 2023 | $5,312 -1.8% | $69,281 +6.8% |
| 2022 | $5,407 | $64,854 +9.1% |
| 2021 | -- | $59,466 +5.8% |
Find assessor info on the county website
Neighborhood: 61107
Nearby schools
GreatSchools rating
- 6/10Clifford P Carlson Elementary SchoolGrades: K-5Distance: 1.1 mi
- 2/10Eisenhower Middle SchoolGrades: 6-8Distance: 0.2 mi
- 3/10Guilford High SchoolGrades: 9-12Distance: 1.6 mi
Schools provided by the listing agent
- High: Guilford High School
- District: 205
Source: MRED as distributed by MLS GRID. This data may not be complete. We recommend contacting the local school district to confirm school assignments for this home.
Get pre-qualified for a loan
At Zillow Home Loans, we can pre-qualify you in as little as 5 minutes with no impact to your credit score.An equal housing lender. NMLS #10287.

