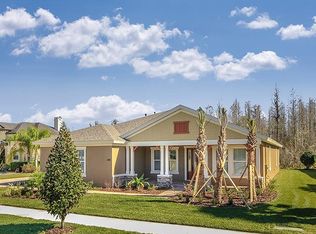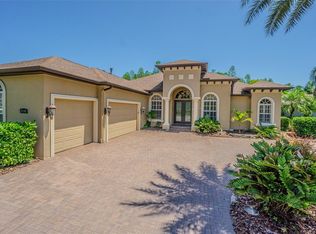Sold for $915,000
$915,000
20200 Lace Cascade Rd, Land O Lakes, FL 34637
4beds
3,611sqft
Single Family Residence
Built in 2007
0.31 Acres Lot
$903,100 Zestimate®
$253/sqft
$4,553 Estimated rent
Home value
$903,100
$822,000 - $993,000
$4,553/mo
Zestimate® history
Loading...
Owner options
Explore your selling options
What's special
One or more photo(s) has been virtually staged. Under Contract - Accepting Backup Offers. From the moment you arrive, the professionally landscaped grounds and newly sealed paver circular driveway hint at the luxury within. Step through the exquisite mahogany wrought iron front door into over 3,600 sq ft of impeccably maintained living space, featuring 4 bedrooms + office + bonus room, 4 bathrooms, and a 3-car garage. Every detail has been thoughtfully curated, from the soaring Tuscan-style ceilings to the gourmet kitchen, boasting top-of-the-line Frigidaire Professional, GE Monogram, and Thermador appliances, including a professional-grade gas cooktop and wine fridge. Entertain in style in your private home theater, complete with multi-tiered seating for 7, an Epson 4K projector, and a 120” screen. Unwind in the private owner's sanctuary, featuring upgraded porcelain wood-look tile, dual walk-in closets, and a spa-like en-suite with a spacious walk-in shower and frameless glass enclosure. Two generous secondary bedrooms share a Jack & Jill bath, while a secluded fourth bedroom with its own full bath is perfect for guests. The tranquility continues outdoors on your private, conservation homesite. The newly resurfaced heated pool and spa (new heater 2024) with water features provide the perfect backdrop for relaxation, complemented by an outdoor kitchen ideal for al fresco dining. Added peace of mind comes with a new roof (2021), tankless water heater, Ecobee smart thermostats, and abundant storage. Beyond your private oasis, Connerton offers an unmatched lifestyle. Residents enjoy a 10,000 sq ft clubhouse with a café, fitness center, lap pool, and resort-style pool with a waterslide. Explore nature trails, and enjoy various sports courts. A second clubhouse, under construction, will soon add another resort pool, fitness center, and six pickleball courts. Plus, it's a golf-cart-friendly community! This stunning home is back on the market due to buyer's financing. Don't miss your second chance, priced below appraised value and replacement cost - schedule your showing today!
Zillow last checked: 8 hours ago
Listing updated: July 18, 2025 at 12:08pm
Listing Provided by:
Alina Zimbran 813-833-4780,
54 REALTY LLC 813-435-5411,
Khristian Marcotrigiano 407-929-4533,
54 REALTY LLC
Bought with:
Michelle Fitz- Randolph, 3225671
COLDWELL BANKER REALTY
Source: Stellar MLS,MLS#: W7872008 Originating MLS: West Pasco
Originating MLS: West Pasco

Facts & features
Interior
Bedrooms & bathrooms
- Bedrooms: 4
- Bathrooms: 4
- Full bathrooms: 4
Primary bedroom
- Features: Dual Closets
- Level: First
- Area: 525 Square Feet
- Dimensions: 15x35
Bedroom 2
- Features: Walk-In Closet(s)
- Level: First
- Area: 195 Square Feet
- Dimensions: 15x13
Bedroom 3
- Features: Walk-In Closet(s)
- Level: First
- Area: 195 Square Feet
- Dimensions: 15x13
Bedroom 4
- Features: Built-in Closet
- Level: First
- Area: 143 Square Feet
- Dimensions: 13x11
Kitchen
- Level: First
- Area: 450 Square Feet
- Dimensions: 18x25
Living room
- Level: First
- Area: 288 Square Feet
- Dimensions: 16x18
Media room
- Level: First
- Area: 550 Square Feet
- Dimensions: 25x22
Office
- Level: First
- Area: 120 Square Feet
- Dimensions: 10x12
Heating
- Central
Cooling
- Central Air
Appliances
- Included: Cooktop, Dishwasher, Dryer, Freezer, Gas Water Heater, Microwave, Range Hood, Refrigerator, Tankless Water Heater, Washer, Water Softener, Wine Refrigerator
- Laundry: Inside
Features
- Ceiling Fan(s), Crown Molding, Eating Space In Kitchen, High Ceilings, Kitchen/Family Room Combo, Open Floorplan, Solid Surface Counters, Split Bedroom, Thermostat, Tray Ceiling(s), Walk-In Closet(s)
- Flooring: Porcelain Tile
- Doors: Outdoor Kitchen, Sliding Doors
- Windows: Blinds, Window Treatments
- Has fireplace: Yes
- Fireplace features: Gas
Interior area
- Total structure area: 4,847
- Total interior livable area: 3,611 sqft
Property
Parking
- Total spaces: 3
- Parking features: Circular Driveway, Oversized
- Attached garage spaces: 3
- Has uncovered spaces: Yes
Features
- Levels: One
- Stories: 1
- Patio & porch: Covered, Front Porch, Patio, Screened
- Exterior features: Irrigation System, Lighting, Outdoor Kitchen, Private Mailbox, Rain Gutters, Sidewalk
- Has private pool: Yes
- Pool features: Gunite, Heated, In Ground, Screen Enclosure
- Has spa: Yes
- Spa features: Heated, In Ground
- Has view: Yes
- View description: Trees/Woods
Lot
- Size: 0.31 Acres
- Features: Conservation Area
- Residential vegetation: Mature Landscaping, Trees/Landscaped
Details
- Parcel number: 182526004.0007.00017.0
- Zoning: MPUD
- Special conditions: None
Construction
Type & style
- Home type: SingleFamily
- Architectural style: Florida
- Property subtype: Single Family Residence
Materials
- Block
- Foundation: Slab
- Roof: Shingle
Condition
- New construction: No
- Year built: 2007
Details
- Builder name: Constanza
Utilities & green energy
- Sewer: Public Sewer
- Water: Public
- Utilities for property: Public
Community & neighborhood
Security
- Security features: Closed Circuit Camera(s), Smoke Detector(s)
Community
- Community features: Clubhouse, Deed Restrictions, Fitness Center, Golf Carts OK, Irrigation-Reclaimed Water, Park, Playground, Pool, Sidewalks, Tennis Court(s)
Location
- Region: Land O Lakes
- Subdivision: CONNERTON VILLAGE 01 PRCL 101 & 102
HOA & financial
HOA
- Has HOA: Yes
- HOA fee: $161 monthly
- Amenities included: Basketball Court, Clubhouse, Other, Playground, Pool, Recreation Facilities, Tennis Court(s)
- Services included: Trash
- Association name: Loreall Jarrett
- Association phone: 813-996-5800
- Second association name: Rose Pointe Village
Other fees
- Pet fee: $0 monthly
Other financial information
- Total actual rent: 0
Other
Other facts
- Listing terms: Cash,Conventional,VA Loan
- Ownership: Fee Simple
- Road surface type: Paved
Price history
| Date | Event | Price |
|---|---|---|
| 7/18/2025 | Sold | $915,000-3.6%$253/sqft |
Source: | ||
| 7/5/2025 | Pending sale | $949,000$263/sqft |
Source: | ||
| 5/23/2025 | Price change | $949,000-4.9%$263/sqft |
Source: | ||
| 4/2/2025 | Price change | $997,500-5%$276/sqft |
Source: | ||
| 3/19/2025 | Listed for sale | $1,050,000$291/sqft |
Source: | ||
Public tax history
| Year | Property taxes | Tax assessment |
|---|---|---|
| 2024 | $9,315 +3.1% | $404,910 |
| 2023 | $9,036 +7.3% | $404,910 +3% |
| 2022 | $8,424 +2.3% | $393,120 +6.1% |
Find assessor info on the county website
Neighborhood: Connerton Village
Nearby schools
GreatSchools rating
- 6/10Connerton Elementary SchoolGrades: PK-5Distance: 1.7 mi
- 6/10Pine View Middle SchoolGrades: 6-8Distance: 4.6 mi
- 6/10Land O' Lakes High SchoolGrades: 9-12Distance: 1.4 mi
Schools provided by the listing agent
- Elementary: Connerton Elem
- Middle: Pine View Middle-PO
- High: Land O' Lakes High-PO
Source: Stellar MLS. This data may not be complete. We recommend contacting the local school district to confirm school assignments for this home.
Get a cash offer in 3 minutes
Find out how much your home could sell for in as little as 3 minutes with a no-obligation cash offer.
Estimated market value$903,100
Get a cash offer in 3 minutes
Find out how much your home could sell for in as little as 3 minutes with a no-obligation cash offer.
Estimated market value
$903,100

