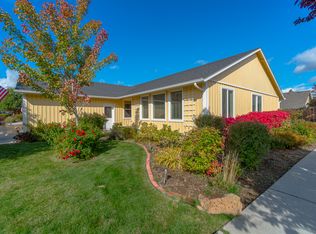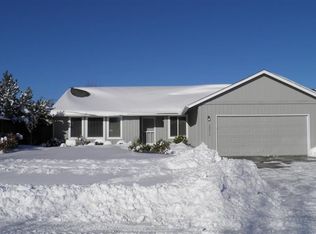Charming, quaint and immaculate! This darling light and bright single level home located on a spacious corner lot, is an ideal canvas to add your personal touch and make it your very own. A smart floor plan with a large living room & dining room with vaulted ceilings and an open kitchen with another dining area. There are windows on every side of this home filling it with natural light. Off the dining area is a sliding glass door to fully fenced backyard. With mature landscaping you will reap the benefits of the love poured into both the front and back gardens loaded with perennials.There is great separation between the master suite and the living room and kitchen. Located in the quiet Chestnut Park this home is ideally situated for easy access to so many new amenities in Bend like; the spectacular new Riley Ranch, Sawyer Park and the brand new North Star Elementary school. There is also easy access to shopping and restaurants. This home has been well loved and cared for.
This property is off market, which means it's not currently listed for sale or rent on Zillow. This may be different from what's available on other websites or public sources.


