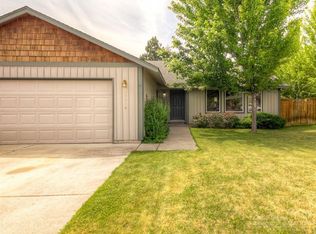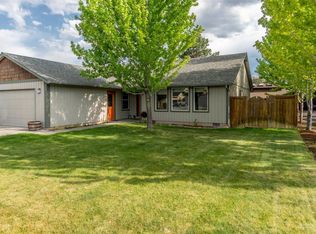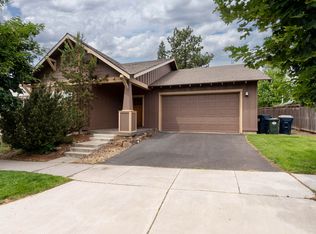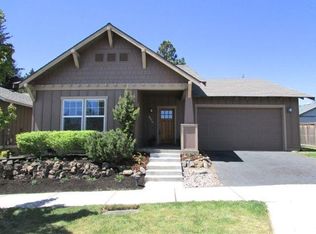Spacious single level home in NW Bend on corner lot. Features living room plus family room with vaulted ceilings. Open kitchen features breakfast bar and stainless steel refrigerator included. Master suite with walk-in closet. Fully fenced backyard with patio. Close to Harvest Park, recreation, schools, parkway and shopping. This won't last long!
This property is off market, which means it's not currently listed for sale or rent on Zillow. This may be different from what's available on other websites or public sources.




