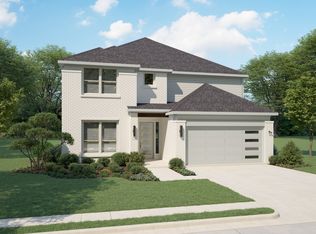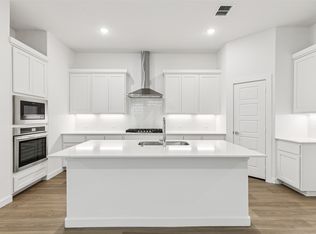Sold
Price Unknown
2021 Bluestem Rd, Celina, TX 75009
5beds
3,600sqft
Single Family Residence
Built in 2024
6,316.2 Square Feet Lot
$636,500 Zestimate®
$--/sqft
$3,540 Estimated rent
Home value
$636,500
$605,000 - $675,000
$3,540/mo
Zestimate® history
Loading...
Owner options
Explore your selling options
What's special
MLS# 21041363 - Built by Trophy Signature Homes - Ready Now! ~ The natural beauty of the Monet II is the perfect complement to everyday life. Sunlight saturates every corner of this five-bedroom home through expansive windows. Enjoy the view of your carefully landscaped backyard from the spacious family room. The perfect weather calls for an al fresco dinner. Marinate the steaks on the kitchen island so the grill-master-in-chief can throw them on the barbecue. Get busy making salads and slicing homemade bread. There's more than enough room for everyone to lend a hand!
Zillow last checked: 8 hours ago
Listing updated: October 20, 2025 at 08:07am
Listed by:
Ben Caballero 888-872-6006,
HomesUSA.com 888-872-6006
Bought with:
Ram Konara
StarPro Realty Inc.
Source: NTREIS,MLS#: 21041363
Facts & features
Interior
Bedrooms & bathrooms
- Bedrooms: 5
- Bathrooms: 4
- Full bathrooms: 4
Primary bedroom
- Level: First
- Dimensions: 16 x 14
Bedroom
- Level: Second
- Dimensions: 13 x 11
Bedroom
- Level: First
- Dimensions: 11 x 11
Bedroom
- Level: Second
- Dimensions: 11 x 11
Bedroom
- Level: Second
- Dimensions: 13 x 11
Breakfast room nook
- Level: First
- Dimensions: 18 x 12
Game room
- Level: Second
- Dimensions: 22 x 15
Kitchen
- Level: First
- Dimensions: 18 x 15
Living room
- Level: First
- Dimensions: 18 x 14
Media room
- Level: Second
- Dimensions: 13 x 15
Office
- Level: First
- Dimensions: 14 x 10
Utility room
- Level: First
- Dimensions: 7 x 8
Heating
- Central
Cooling
- Central Air, Ceiling Fan(s)
Appliances
- Included: Dishwasher, Electric Oven, Gas Cooktop, Disposal, Microwave, Tankless Water Heater
- Laundry: Washer Hookup, Electric Dryer Hookup, Laundry in Utility Room
Features
- Decorative/Designer Lighting Fixtures, High Speed Internet, Open Floorplan, Pantry, Cable TV, Vaulted Ceiling(s), Walk-In Closet(s)
- Flooring: Carpet, Laminate, Tile
- Has basement: No
- Has fireplace: No
Interior area
- Total interior livable area: 3,600 sqft
Property
Parking
- Total spaces: 2
- Parking features: Garage Faces Front, Garage, Garage Door Opener, Side By Side
- Attached garage spaces: 2
Features
- Levels: Two
- Stories: 2
- Patio & porch: Covered
- Exterior features: Lighting, Private Yard, Rain Gutters
- Pool features: None, Community
- Fencing: Back Yard,Wood
Lot
- Size: 6,316 sqft
- Dimensions: 55 x 120
Details
- Parcel number: R1314700I02601
Construction
Type & style
- Home type: SingleFamily
- Architectural style: Craftsman,Contemporary/Modern,Detached
- Property subtype: Single Family Residence
Materials
- Brick, Rock, Stone
- Foundation: Slab
- Roof: Composition
Condition
- Year built: 2024
Utilities & green energy
- Utilities for property: Cable Available
Green energy
- Energy efficient items: Appliances, HVAC, Insulation, Lighting, Rain/Freeze Sensors, Thermostat, Water Heater, Windows
- Indoor air quality: Ventilation
- Water conservation: Efficient Hot Water Distribution, Water-Smart Landscaping, Low-Flow Fixtures
Community & neighborhood
Security
- Security features: Prewired, Carbon Monoxide Detector(s), Smoke Detector(s)
Community
- Community features: Other, Playground, Pool, Community Mailbox, Sidewalks
Location
- Region: Celina
- Subdivision: Cross Creek Meadows
HOA & financial
HOA
- Has HOA: Yes
- HOA fee: $950 annually
- Services included: Maintenance Grounds
- Association name: Neighborhood Management, Inc
- Association phone: 972-359-1548
Price history
| Date | Event | Price |
|---|---|---|
| 10/3/2025 | Sold | -- |
Source: NTREIS #21041363 Report a problem | ||
| 10/1/2025 | Pending sale | $664,900$185/sqft |
Source: NTREIS #21041363 Report a problem | ||
| 8/25/2025 | Listed for sale | $664,900$185/sqft |
Source: NTREIS #21041363 Report a problem | ||
| 6/21/2025 | Listing removed | $664,900$185/sqft |
Source: | ||
| 6/19/2025 | Listed for sale | $664,900$185/sqft |
Source: | ||
Public tax history
| Year | Property taxes | Tax assessment |
|---|---|---|
| 2025 | -- | $88,655 -24.2% |
| 2024 | $5,434 | $117,000 |
Find assessor info on the county website
Neighborhood: 75009
Nearby schools
GreatSchools rating
- 7/10O'Dell Elementary SchoolGrades: 1-5Distance: 1.3 mi
- 7/10Jerry & Linda Moore Middle SchoolGrades: 6-8Distance: 4.4 mi
- 8/10Celina High SchoolGrades: 9-12Distance: 4.8 mi
Schools provided by the listing agent
- Elementary: O'Dell
- Middle: Jerry & Linda Moore
- High: Celina
- District: Celina ISD
Source: NTREIS. This data may not be complete. We recommend contacting the local school district to confirm school assignments for this home.
Get a cash offer in 3 minutes
Find out how much your home could sell for in as little as 3 minutes with a no-obligation cash offer.
Estimated market value$636,500
Get a cash offer in 3 minutes
Find out how much your home could sell for in as little as 3 minutes with a no-obligation cash offer.
Estimated market value
$636,500

