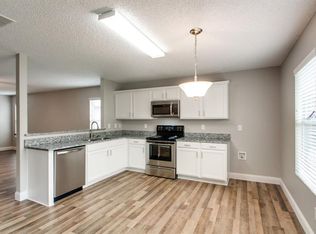Beautiful 3 bedroom 2 bath brick home located miles from shopping and restaurants. Wood floors through the house, and carpet in the bedrooms. This home is a pet friendly home, and it has a good fenced in backyard. Home is all electric, and has a large kitchen with lots of storage.
This property is off market, which means it's not currently listed for sale or rent on Zillow. This may be different from what's available on other websites or public sources.
