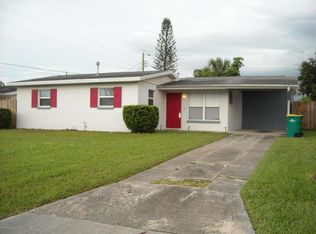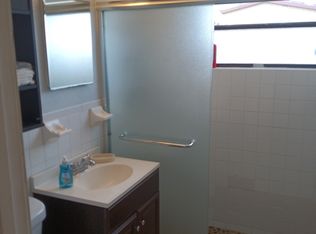Sold for $252,000
$252,000
2021 Nottingham Rd, Melbourne, FL 32935
4beds
2,028sqft
Single Family Residence
Built in 1958
9,583.2 Square Feet Lot
$246,200 Zestimate®
$124/sqft
$2,533 Estimated rent
Home value
$246,200
$224,000 - $271,000
$2,533/mo
Zestimate® history
Loading...
Owner options
Explore your selling options
What's special
Hurry to see this completely renovated 4 bedroom 3 bathroom home on a corner lot in desirable North Melbourne. Located steps from Wickham Park and only 10 minutes to the beach, this property offers incredible convenience with the Space Coast (and beyond!) at your fingertips. With over 2,000 square feet of living space, the home boasts a brand new roof (2025) and modern updates including tile flooring throughout for added peace of mind. The eat-in kitchen with adjacent dining area features granite countertops, breakfast bar, solid wood cabinetry and newer appliances. A spacious 17'x17' den with a tongue-and-groove ceiling adds flexibility for a large living room and/or game space. Two bedrooms have private en suite bathrooms, one with its own exterior entrance, perfect for guests or multi-generational living. Relax on the large front porch, shaded all day, or enjoy the fully fenced backyard with gated access, two sheds plus boat/RV parking. It's all here. Schedule a tour today!
Zillow last checked: 8 hours ago
Listing updated: July 18, 2025 at 12:06pm
Listed by:
Matt Canina 321-266-1798,
Florida Elite Real Estate
Bought with:
Jason M Lande, 3283401
RE/MAX Aerospace Realty
Source: Space Coast AOR,MLS#: 1044951
Facts & features
Interior
Bedrooms & bathrooms
- Bedrooms: 4
- Bathrooms: 3
- Full bathrooms: 3
Heating
- Central, Electric
Cooling
- Central Air
Appliances
- Included: Dishwasher, Disposal, Dryer, Electric Range, Electric Water Heater, Microwave, Refrigerator, Washer
- Laundry: In Unit
Features
- Breakfast Bar, Breakfast Nook, Built-in Features, Ceiling Fan(s), Eat-in Kitchen, Guest Suite, In-Law Floorplan, Open Floorplan, Pantry, Primary Bathroom - Shower No Tub, Primary Downstairs, Split Bedrooms, Walk-In Closet(s)
- Flooring: Tile
- Has fireplace: No
Interior area
- Total interior livable area: 2,028 sqft
Property
Parking
- Total spaces: 1
- Parking features: Carport, RV Access/Parking
- Carport spaces: 1
Features
- Levels: One
- Stories: 1
- Patio & porch: Covered, Front Porch
- Fencing: Chain Link,Wood
Lot
- Size: 9,583 sqft
- Features: Corner Lot
Details
- Additional structures: Shed(s)
- Additional parcels included: 2611460
- Parcel number: 263732Dv000jj.00001.00
- Special conditions: Standard
Construction
Type & style
- Home type: SingleFamily
- Architectural style: Ranch
- Property subtype: Single Family Residence
Materials
- Block
- Roof: Shingle
Condition
- New construction: No
- Year built: 1958
Utilities & green energy
- Sewer: Public Sewer
- Water: Public
- Utilities for property: Cable Available, Electricity Connected, Sewer Connected, Water Connected
Community & neighborhood
Location
- Region: Melbourne
- Subdivision: Sherwood Park Sec A
Other
Other facts
- Listing terms: Cash,Conventional,FHA,VA Loan
- Road surface type: Asphalt
Price history
| Date | Event | Price |
|---|---|---|
| 7/18/2025 | Sold | $252,000-10%$124/sqft |
Source: Space Coast AOR #1044951 Report a problem | ||
| 6/18/2025 | Contingent | $279,900$138/sqft |
Source: Space Coast AOR #1044951 Report a problem | ||
| 5/22/2025 | Price change | $279,900-3.4%$138/sqft |
Source: Space Coast AOR #1044951 Report a problem | ||
| 5/1/2025 | Listed for sale | $289,900+254.6%$143/sqft |
Source: Space Coast AOR #1044951 Report a problem | ||
| 3/16/2023 | Listing removed | -- |
Source: Space Coast AOR #957529 Report a problem | ||
Public tax history
| Year | Property taxes | Tax assessment |
|---|---|---|
| 2024 | $3,411 +2.2% | $211,200 -4.8% |
| 2023 | $3,336 +11.1% | $221,940 +4.1% |
| 2022 | $3,002 +8.8% | $213,170 +22.7% |
Find assessor info on the county website
Neighborhood: 32935
Nearby schools
GreatSchools rating
- 9/10Sherwood Elementary SchoolGrades: PK-6Distance: 0.6 mi
- 3/10Lyndon B. Johnson Middle SchoolGrades: 7-8Distance: 2.1 mi
- 4/10Eau Gallie High SchoolGrades: PK,9-12Distance: 2.7 mi
Schools provided by the listing agent
- Elementary: Sherwood
- Middle: Johnson
- High: Eau Gallie
Source: Space Coast AOR. This data may not be complete. We recommend contacting the local school district to confirm school assignments for this home.
Get a cash offer in 3 minutes
Find out how much your home could sell for in as little as 3 minutes with a no-obligation cash offer.
Estimated market value$246,200
Get a cash offer in 3 minutes
Find out how much your home could sell for in as little as 3 minutes with a no-obligation cash offer.
Estimated market value
$246,200

