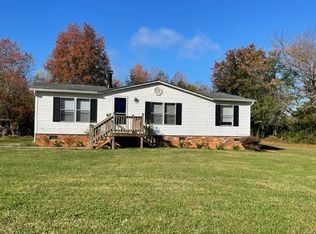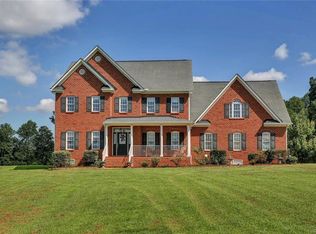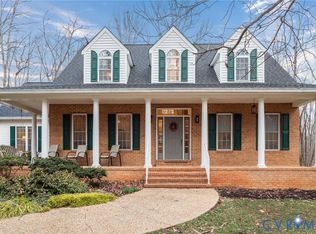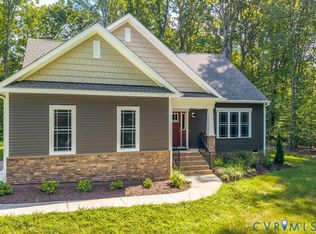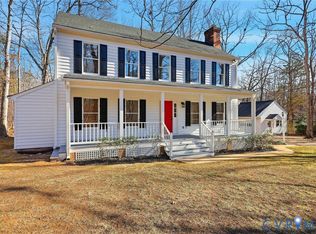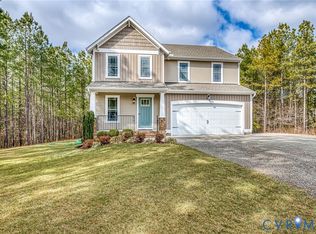Move-In Ready Home with First-Floor Primary ~ No HOA or private restrictions.
Welcome to this move-in ready home in Powhatan County, Virginia, offering peaceful country living on a manageable lot. Built by one of Powhatan’s premier custom builders, this home combines quality construction, modern finishes, and an ideal rural setting surrounded by open farmland and scenic views. The first-floor primary suite provides true one-level living, featuring a spacious bedroom, large walk-in closet, and a beautifully designed en-suite bath with tiled shower. The open-concept main level showcases low-maintenance LVT flooring, recessed lighting, and a welcoming Great Room with fireplace that flows into a generous dining area overlooking tranquil pastureland.
The chef’s kitchen is a standout, offering a large center island, walk-in pantry, under-cabinet lighting, and designer finishes in today’s most sought-after color palettes. Upstairs you’ll find three additional bedrooms, a full hall bath, and a huge walk-in storage area—perfect for organization and future needs.
Additional highlights include an attached garage with generator sub-panel, 12’ x 16’ covered deck ideal for outdoor relaxation, full gutter system with guards, and thoughtful custom details throughout.
Conveniently located minutes from Powhatan schools, shopping, and the Village of Powhatan, this property offers the perfect balance of country privacy and everyday convenience.
If you’re searching for a Powhatan VA home, first-floor primary suite, perfect for a home business or just quite living, this property is a must-see.
Don’t miss your opportunity to own this exceptional slice of Powhatan country living.
New construction
$565,000
2021 Ridge Rd, Powhatan, VA 23139
4beds
2,252sqft
Est.:
Single Family Residence
Built in 2025
1.31 Acres Lot
$564,600 Zestimate®
$251/sqft
$-- HOA
What's special
First-floor primary suiteOpen-concept main levelModern finishesRecessed lightingSpacious bedroomLow-maintenance lvt flooringLarge center island
- 70 days |
- 1,211 |
- 46 |
Zillow last checked: 8 hours ago
Listing updated: February 25, 2026 at 06:39am
Listed by:
Shelly Blair 804-305-9911,
Village Concepts Realty Group
Source: CVRMLS,MLS#: 2533257 Originating MLS: Central Virginia Regional MLS
Originating MLS: Central Virginia Regional MLS
Tour with a local agent
Facts & features
Interior
Bedrooms & bathrooms
- Bedrooms: 4
- Bathrooms: 3
- Full bathrooms: 2
- 1/2 bathrooms: 1
Other
- Description: Tub & Shower
- Level: First
Other
- Description: Tub & Shower
- Level: Second
Half bath
- Level: First
Heating
- Electric, Heat Pump
Cooling
- Central Air
Features
- Bedroom on Main Level
- Flooring: Ceramic Tile, Partially Carpeted
- Basement: Crawl Space
- Attic: Walk-In
- Number of fireplaces: 1
- Fireplace features: Gas
Interior area
- Total interior livable area: 2,252 sqft
- Finished area above ground: 2,252
- Finished area below ground: 0
Property
Parking
- Total spaces: 2
- Parking features: Assigned, Attached, Garage
- Attached garage spaces: 2
Features
- Levels: Two
- Stories: 2
- Patio & porch: Rear Porch, Front Porch
- Pool features: None
- Fencing: None
Lot
- Size: 1.31 Acres
- Features: Pasture, Wooded
Details
- Parcel number: 3670D
Construction
Type & style
- Home type: SingleFamily
- Architectural style: Cape Cod,Two Story
- Property subtype: Single Family Residence
Materials
- Drywall, Frame, Vinyl Siding
- Roof: Composition
Condition
- New Construction
- New construction: Yes
- Year built: 2025
Utilities & green energy
- Sewer: Septic Tank
- Water: Well
Community & HOA
Community
- Subdivision: None
Location
- Region: Powhatan
Financial & listing details
- Price per square foot: $251/sqft
- Tax assessed value: $85,000
- Annual tax amount: $900
- Date on market: 12/17/2025
- Ownership: Individuals
- Ownership type: Sole Proprietor
Estimated market value
$564,600
$536,000 - $593,000
$2,983/mo
Price history
Price history
| Date | Event | Price |
|---|---|---|
| 12/18/2025 | Listed for sale | $565,000$251/sqft |
Source: | ||
| 12/17/2025 | Listing removed | $565,000$251/sqft |
Source: | ||
| 8/7/2025 | Listed for sale | $565,000$251/sqft |
Source: | ||
Public tax history
Public tax history
Tax history is unavailable.BuyAbility℠ payment
Est. payment
$2,960/mo
Principal & interest
$2663
Property taxes
$297
Climate risks
Neighborhood: 23139
Nearby schools
GreatSchools rating
- 7/10Powhatan Elementary SchoolGrades: PK-5Distance: 4.5 mi
- 5/10Powhatan Jr. High SchoolGrades: 6-8Distance: 4.4 mi
- 6/10Powhatan High SchoolGrades: 9-12Distance: 11.5 mi
Schools provided by the listing agent
- Elementary: Powhatan
- Middle: Powhatan
- High: Powhatan
Source: CVRMLS. This data may not be complete. We recommend contacting the local school district to confirm school assignments for this home.
