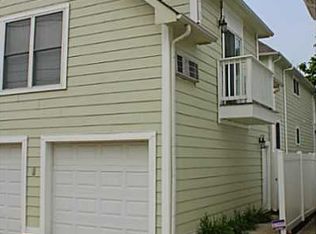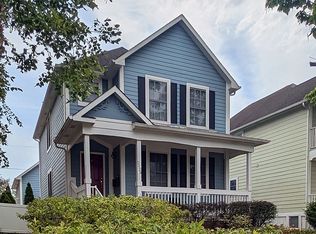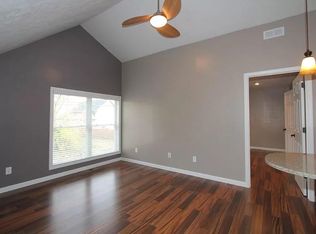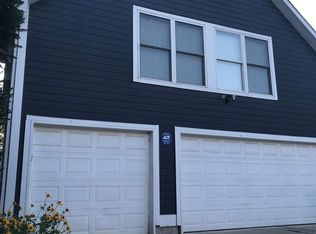Sold
$465,000
2021 Ruckle St, Indianapolis, IN 46202
4beds
2,568sqft
Residential, Single Family Residence
Built in 2006
5,227.2 Square Feet Lot
$471,300 Zestimate®
$181/sqft
$3,075 Estimated rent
Home value
$471,300
$434,000 - $514,000
$3,075/mo
Zestimate® history
Loading...
Owner options
Explore your selling options
What's special
Located in the heart of the historic Kennedy King neighborhood, 2021 Ruckle Street is a gem that blends old-world charm with modern conveniences. This beautiful property offers numerous features that make it stand out, especially for those seeking extra space, income potential, and a vibrant, walkable community. For city living, finding a home with ample parking can be challenging. This property boasts a spacious three-car garage, providing secure and convenient parking-perfect for families with multiple vehicles or homeowners who need extra storage space for recreational equipment or hobbies. The garage's generous size adds significant value to the home and offers flexibility for future needs. One of the most appealing aspects of 2021 Ruckle St. is the carriage house. This additional living space above the garage offers excellent opportunities for supplemental income or multi-generational living. Whether used as a rental unit for long-term tenants or listed on platforms like Airbnb for short-term stays, the carriage house provides a valuable income stream that can help offset mortgage costs. Alternatively, it could be used as a private guest suite, home office, or creative studio. Situated in the highly sought-after Kennedy King neighborhood, this property is perfect for those who value a walkable lifestyle. The neighborhood is known for its tree-lined streets, historic architecture, and proximity to local amenities. Residents can easily walk to nearby restaurants, cafes, boutiques, and parks, enjoying the convenience of urban living with a close-knit community feel. Furthermore, the area is home to various cultural attractions, including galleries, theaters, and music venues, making it ideal for those who enjoy an active social life. With easy access to public transportation and downtown Indianapolis, 2021 Ruckle St. offers the perfect balance of city convenience and neighborhood charm.
Zillow last checked: 8 hours ago
Listing updated: May 21, 2025 at 06:18am
Listing Provided by:
Tom Farris 317-753-1217,
Carpenter, REALTORS®
Bought with:
Rodney Heard
eXp Realty, LLC
Source: MIBOR as distributed by MLS GRID,MLS#: 21990209
Facts & features
Interior
Bedrooms & bathrooms
- Bedrooms: 4
- Bathrooms: 4
- Full bathrooms: 3
- 1/2 bathrooms: 1
- Main level bathrooms: 2
Primary bedroom
- Features: Carpet
- Level: Upper
- Area: 182 Square Feet
- Dimensions: 14x13
Bedroom 2
- Features: Carpet
- Level: Upper
- Area: 120 Square Feet
- Dimensions: 12x10
Bedroom 3
- Features: Carpet
- Level: Upper
- Area: 120 Square Feet
- Dimensions: 10x12
Bedroom 4
- Features: Carpet
- Level: Upper
- Area: 168 Square Feet
- Dimensions: 14x12
Bonus room
- Features: Carpet
- Level: Basement
- Area: 176 Square Feet
- Dimensions: 16x11
Bonus room
- Features: Hardwood
- Level: Main
- Area: 150 Square Feet
- Dimensions: 10x15
Dining room
- Features: Hardwood
- Level: Main
- Area: 110 Square Feet
- Dimensions: 11x10
Family room
- Features: Carpet
- Level: Basement
- Area: 240 Square Feet
- Dimensions: 20x12
Kitchen
- Features: Tile-Ceramic
- Level: Main
- Area: 130 Square Feet
- Dimensions: 13x10
Living room
- Features: Hardwood
- Level: Main
- Area: 264 Square Feet
- Dimensions: 22x12
Heating
- Forced Air, Electric
Appliances
- Included: Dishwasher, Dryer, Electric Water Heater, Disposal, MicroHood, Electric Oven, Refrigerator, Washer
Features
- Kitchen Island, Hardwood Floors, In-Law Floorplan, Pantry
- Flooring: Hardwood
- Basement: Finished Ceiling,Finished,Full,Egress Window(s)
Interior area
- Total structure area: 2,568
- Total interior livable area: 2,568 sqft
- Finished area below ground: 856
Property
Parking
- Total spaces: 3
- Parking features: Detached
- Garage spaces: 3
Features
- Levels: Two
- Stories: 2
- Patio & porch: Covered
- Exterior features: Balcony
Lot
- Size: 5,227 sqft
- Features: Curbs, Sidewalks, Mature Trees
Details
- Additional structures: Guest House
- Parcel number: 490636150020000101
- Other equipment: Radon System
- Horse amenities: None
Construction
Type & style
- Home type: SingleFamily
- Architectural style: Traditional
- Property subtype: Residential, Single Family Residence
Materials
- Cement Siding
- Foundation: Block
Condition
- New construction: No
- Year built: 2006
Utilities & green energy
- Water: Municipal/City
Community & neighborhood
Location
- Region: Indianapolis
- Subdivision: W A Bells Sub Johnson
Price history
| Date | Event | Price |
|---|---|---|
| 2/21/2025 | Sold | $465,000-2.1%$181/sqft |
Source: | ||
| 1/6/2025 | Pending sale | $475,000$185/sqft |
Source: | ||
| 12/12/2024 | Price change | $475,000-4.8%$185/sqft |
Source: | ||
| 11/23/2024 | Listing removed | $2,400$1/sqft |
Source: Zillow Rentals Report a problem | ||
| 10/29/2024 | Listed for rent | $2,400-4%$1/sqft |
Source: Zillow Rentals Report a problem | ||
Public tax history
| Year | Property taxes | Tax assessment |
|---|---|---|
| 2024 | $6,060 +28.7% | $455,600 +1.4% |
| 2023 | $4,710 +16% | $449,500 +16.8% |
| 2022 | $4,059 +4.6% | $384,800 +12.7% |
Find assessor info on the county website
Neighborhood: Near Northside
Nearby schools
GreatSchools rating
- 4/10Center for Inquiry School 27Grades: PK-8Distance: 0.2 mi
- 1/10Crispus Attucks Medical Magnet High School (9-12)Grades: 9-12Distance: 1.4 mi
- 3/10Francis W. Parker School 56Grades: PK-8Distance: 0.8 mi
Get a cash offer in 3 minutes
Find out how much your home could sell for in as little as 3 minutes with a no-obligation cash offer.
Estimated market value
$471,300
Get a cash offer in 3 minutes
Find out how much your home could sell for in as little as 3 minutes with a no-obligation cash offer.
Estimated market value
$471,300



