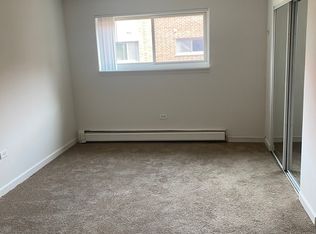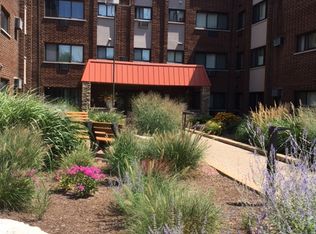Sold for $151,000 on 03/26/25
$151,000
2021 S Wolf Rd APT 409, Hillside, IL 60162
1beds
750sqft
Condo
Built in 1970
-- sqft lot
$155,700 Zestimate®
$201/sqft
$1,537 Estimated rent
Home value
$155,700
$143,000 - $167,000
$1,537/mo
Zestimate® history
Loading...
Owner options
Explore your selling options
What's special
Why Rent? Check out this light full top floor corner unit! Freshly painted ,new carpet 2018 steamed cleaned, LG A/C unit 2016, Bosch 300 series in unit washer /dryer. GE SS appliances, timeless cherry cabinets with granite countertops. Price includes garage parking space and storage locker. Complex has out door pool, exercise room, sauna and party room .Minutes from I88, 294 & 290. 5 minutes drive to DT Western Springs and Metra Train. This Condo is truly move in ready. HOA covers everything except electric.
Facts & features
Interior
Bedrooms & bathrooms
- Bedrooms: 1
- Bathrooms: 1
- Full bathrooms: 1
Heating
- Gas
Features
- Flooring: Carpet
Interior area
- Total interior livable area: 750 sqft
Property
Parking
- Total spaces: 1
- Parking features: Garage - Attached
Features
- Exterior features: Brick
Lot
- Size: 4.01 Acres
Details
- Parcel number: 15203000471175
Construction
Type & style
- Home type: Condo
Condition
- Year built: 1970
Utilities & green energy
- Sewer: Sewer-Public
Community & neighborhood
Location
- Region: Hillside
HOA & financial
HOA
- Has HOA: Yes
- HOA fee: $298 monthly
Other
Other facts
- Addtl Room 1 Level: Not Applicable
- Addtl Room 2 Level: Not Applicable
- Addtl Room 3 Level: Not Applicable
- Addtl Room 4 Level: Not Applicable
- Addtl Room 5 Level: Not Applicable
- 3rd Bedroom Level: Not Applicable
- 4th Bedroom Level: Not Applicable
- Built Before 1978 (Y/N): Yes
- Electricity: Circuit Breakers
- Exterior Building Type: Brick
- Family Room Level: Not Applicable
- Heat/Fuel: Gas
- Sewer: Sewer-Public
- Listing Type: Exclusive Right To Sell
- Living Room Flooring: Carpet
- Assessment Includes: Exterior Maintenance, Snow Removal, Heat, Water, Parking, Exercise Facilities, Pool, Gas, Internet Access
- Master Bedroom Flooring: Carpet
- Parking Type: Garage
- Dining Room Level: Main Level
- Water: Lake Michigan
- Kitchen Level: Main Level
- Living Room Level: Main Level
- Master Bedroom Level: Main Level
- Common Area Amenities: Storage, Exercise Room, Party Room, Pool-Outdoors, Sauna, Elevator, Security Door Locks
- 2nd Bedroom Level: Not Applicable
- Management: Manager On-site
- Air Conditioning: 1 (Window/Wall Unit)
- Addtl Room 10 Level: Not Applicable
- Addtl Room 6 Level: Not Applicable
- Addtl Room 7 Level: Not Applicable
- Addtl Room 8 Level: Not Applicable
- Addtl Room 9 Level: Not Applicable
- Frequency: Monthly
- Status: Pending
- Square Feet Source: Assessor
- Age: 41-50 Years
- Garage On-Site: Yes
- Additional Rooms: No additional rooms
- Disability Access and/or Equipped: Yes
- Disability Access/Equipment Details: Doors w/Lever Handles, Main Level Entry, No Interior Steps
- Is Parking Included in Price: Yes
- Lot Dimensions: COMMON
- Garage Type: Attached2, Attached
- Garage Ownership: Owned
- Laundry Level: Not Applicable
- Aprox. Total Finished Sq Ft: 0
- Total Sq Ft: 0
- Tax Year: 2019
- Parcel Identification Number: 15203000471175
Price history
| Date | Event | Price |
|---|---|---|
| 3/26/2025 | Sold | $151,000+67.8%$201/sqft |
Source: Public Record Report a problem | ||
| 12/21/2020 | Sold | $90,000-8.1%$120/sqft |
Source: | ||
| 11/30/2020 | Pending sale | $97,900$131/sqft |
Source: @properties #10934961 Report a problem | ||
| 11/16/2020 | Price change | $97,900-7.6%$131/sqft |
Source: @properties #10934961 Report a problem | ||
| 10/20/2020 | Listed for sale | $106,000$141/sqft |
Source: @properties #10912018 Report a problem | ||
Public tax history
| Year | Property taxes | Tax assessment |
|---|---|---|
| 2023 | $3,782 +26% | $11,066 +38.3% |
| 2022 | $3,002 +2% | $8,003 |
| 2021 | $2,943 +2.8% | $8,003 |
Find assessor info on the county website
Neighborhood: 60162
Nearby schools
GreatSchools rating
- 6/10Hillside Elementary SchoolGrades: PK-8Distance: 1.4 mi
- 2/10Proviso West High SchoolGrades: 9-12Distance: 1.1 mi
Schools provided by the listing agent
- Elementary: Hillside Elementary School
- Middle: Hillside Elementary School
Source: The MLS. This data may not be complete. We recommend contacting the local school district to confirm school assignments for this home.

Get pre-qualified for a loan
At Zillow Home Loans, we can pre-qualify you in as little as 5 minutes with no impact to your credit score.An equal housing lender. NMLS #10287.
Sell for more on Zillow
Get a free Zillow Showcase℠ listing and you could sell for .
$155,700
2% more+ $3,114
With Zillow Showcase(estimated)
$158,814
