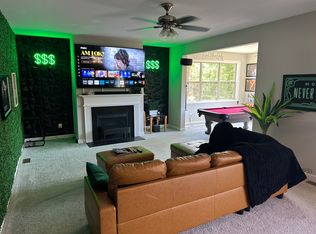Closed
$820,000
2021 Shallowford Rd, Marietta, GA 30066
5beds
3,019sqft
Single Family Residence
Built in 2025
0.5 Acres Lot
$818,000 Zestimate®
$272/sqft
$3,640 Estimated rent
Home value
$818,000
$761,000 - $883,000
$3,640/mo
Zestimate® history
Loading...
Owner options
Explore your selling options
What's special
Explore the impressive Garrison Craftsman-style floor plan featuring 5 bedrooms and 4 baths. The home welcomes you with formal living and dining rooms that seamlessly flow into the kitchen, highlighted by a spacious island. The breakfast area offers a delightful view of the private backyard from the covered deck that overlooks beautiful Powers Lake. Inside, you'll find white shaker cabinets, a double oven appliance package, and elegant quartz countertops. The main living areas feature gleaming hardwood floors, adding a touch of luxury to the space. On the main level, there's an office or bedroom along with a full bath for added convenience. Upstairs, you'll discover the spacious master suite, a bedroom with its own private bath, and two generously sized bedrooms that share a bathroom. The large lot provides privacy and best part there are no HOA fees! Beautiful Enclave of 4 homes tucked away on private drive. RELAX ON YOUR COVERED DECK WITH AMAZING VIEW ON POWERS LAKE. A DREAM COME TRUE FOR THOSE WHO WANT A QUITE AND PRIVATE BACKYARD!!!
Zillow last checked: 8 hours ago
Listing updated: September 15, 2025 at 05:54am
Listed by:
Jayne Zachman 770-652-2272,
Atlanta Communities
Bought with:
Adejumoke Fadase, 362885
Homesmart Realty Partners
Source: GAMLS,MLS#: 10530128
Facts & features
Interior
Bedrooms & bathrooms
- Bedrooms: 5
- Bathrooms: 4
- Full bathrooms: 4
- Main level bathrooms: 1
- Main level bedrooms: 1
Kitchen
- Features: Kitchen Island, Pantry
Heating
- Natural Gas
Cooling
- Zoned
Appliances
- Included: Dishwasher, Disposal, Double Oven, Gas Water Heater, Microwave
- Laundry: Upper Level
Features
- Bookcases, High Ceilings, Tray Ceiling(s), Walk-In Closet(s)
- Flooring: Carpet, Hardwood, Tile
- Windows: Double Pane Windows
- Basement: Bath/Stubbed,Daylight,Unfinished
- Number of fireplaces: 1
- Fireplace features: Family Room
- Common walls with other units/homes: No Common Walls
Interior area
- Total structure area: 3,019
- Total interior livable area: 3,019 sqft
- Finished area above ground: 3,019
- Finished area below ground: 0
Property
Parking
- Total spaces: 2
- Parking features: Attached, Garage, Garage Door Opener, Kitchen Level
- Has attached garage: Yes
Features
- Levels: Two
- Stories: 2
- Patio & porch: Deck
- Has view: Yes
- View description: Lake
- Has water view: Yes
- Water view: Lake
- Waterfront features: No Dock Or Boathouse
- Body of water: None
Lot
- Size: 0.50 Acres
- Features: Level, Private
- Residential vegetation: Wooded
Details
- Parcel number: 0.0
Construction
Type & style
- Home type: SingleFamily
- Architectural style: Brick Front,Traditional
- Property subtype: Single Family Residence
Materials
- Other
- Roof: Composition
Condition
- New Construction
- New construction: Yes
- Year built: 2025
Details
- Warranty included: Yes
Utilities & green energy
- Sewer: Public Sewer
- Water: Public
- Utilities for property: Cable Available, Electricity Available, Natural Gas Available, Sewer Available
Community & neighborhood
Security
- Security features: Carbon Monoxide Detector(s), Security System, Smoke Detector(s)
Community
- Community features: None
Location
- Region: Marietta
- Subdivision: Powers Reserve
HOA & financial
HOA
- Has HOA: No
- Services included: Other
Other
Other facts
- Listing agreement: Exclusive Right To Sell
Price history
| Date | Event | Price |
|---|---|---|
| 8/20/2025 | Pending sale | $824,900$273/sqft |
Source: | ||
| 8/20/2025 | Listed for sale | $824,900+0.6%$273/sqft |
Source: | ||
| 7/30/2025 | Sold | $820,000-0.6%$272/sqft |
Source: | ||
| 6/21/2025 | Pending sale | $824,900$273/sqft |
Source: | ||
| 5/24/2025 | Listed for sale | $824,9000%$273/sqft |
Source: | ||
Public tax history
Tax history is unavailable.
Neighborhood: 30066
Nearby schools
GreatSchools rating
- 6/10Nicholson Elementary SchoolGrades: PK-5Distance: 0.8 mi
- 6/10Mccleskey Middle SchoolGrades: 6-8Distance: 0.6 mi
- 8/10Kell High SchoolGrades: 9-12Distance: 1.8 mi
Schools provided by the listing agent
- Elementary: Keheley
- Middle: Mccleskey
- High: Kell
Source: GAMLS. This data may not be complete. We recommend contacting the local school district to confirm school assignments for this home.
Get a cash offer in 3 minutes
Find out how much your home could sell for in as little as 3 minutes with a no-obligation cash offer.
Estimated market value
$818,000
