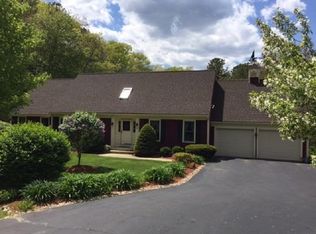Sold for $560,000 on 10/29/25
$560,000
2021 State Rd, Plymouth, MA 02360
3beds
1,800sqft
Single Family Residence
Built in 1988
1.48 Acres Lot
$565,500 Zestimate®
$311/sqft
$3,633 Estimated rent
Home value
$565,500
$515,000 - $616,000
$3,633/mo
Zestimate® history
Loading...
Owner options
Explore your selling options
What's special
Tucked away from the main road, this unique cape style home offers the perfect mix of privacy, tranquility & comfort. Inside, the open concept family room features 22 ft beamed cathedral ceilings, skylights & a cozy fireplace that sets the tone for relaxation & entertaining. The 3 spacious bedrooms, including a front to back main bedroom, each offer generous closet space along with 2 full baths and the convenience of 1st floor laundry. The 2nd floor loft adds extra space for an office, playroom or reading nook while the finished basement expands your options even further for hobbies, a home gym, media room or guests. Unwind outside under the pergola on the front deck or enjoy the peace & privacy on the expansive back deck surrounded by perennial gardens, a calming water feature & nature. This versatile 1.48 acre lot is ideal for anyone needing extra outdoor space. Conveniently located mins to Rte 3, the bridges, beaches, golf, shopping & the new Cedarville Dog Park!
Zillow last checked: 8 hours ago
Listing updated: October 30, 2025 at 09:47am
Listed by:
Jennifer O Brien 508-564-1136,
Century 21 Tassinari & Assoc. 508-747-1258
Bought with:
Laura Boutin
Gibson Sotheby's International Realty
Source: MLS PIN,MLS#: 73410960
Facts & features
Interior
Bedrooms & bathrooms
- Bedrooms: 3
- Bathrooms: 2
- Full bathrooms: 2
Primary bedroom
- Features: Closet, Flooring - Wall to Wall Carpet
- Level: Second
- Area: 272
- Dimensions: 17 x 16
Bedroom 2
- Features: Closet, Flooring - Wall to Wall Carpet
- Level: First
- Area: 99
- Dimensions: 11 x 9
Bedroom 3
- Features: Closet, Flooring - Wall to Wall Carpet
- Level: First
- Area: 168
- Dimensions: 14 x 12
Primary bathroom
- Features: No
Bathroom 1
- Features: Bathroom - With Shower Stall, Flooring - Vinyl, Dryer Hookup - Electric, Washer Hookup
- Level: First
Bathroom 2
- Features: Bathroom - With Tub & Shower, Flooring - Stone/Ceramic Tile
- Level: Second
Family room
- Features: Skylight, Cathedral Ceiling(s), Beamed Ceilings, Flooring - Hardwood, Cable Hookup, Deck - Exterior, Open Floorplan
- Level: First
- Area: 224
- Dimensions: 16 x 14
Kitchen
- Features: Flooring - Hardwood, Kitchen Island, Deck - Exterior, Open Floorplan, Slider
- Level: First
- Area: 192
- Dimensions: 16 x 12
Heating
- Baseboard, Oil
Cooling
- None
Appliances
- Laundry: Electric Dryer Hookup, Washer Hookup, First Floor
Features
- Ceiling Fan(s), Loft, Central Vacuum
- Flooring: Flooring - Wall to Wall Carpet
- Basement: Full,Finished,Walk-Out Access,Garage Access
- Number of fireplaces: 1
- Fireplace features: Family Room
Interior area
- Total structure area: 1,800
- Total interior livable area: 1,800 sqft
- Finished area above ground: 1,800
Property
Parking
- Total spaces: 5
- Parking features: Under, Paved Drive, Off Street
- Attached garage spaces: 1
- Has uncovered spaces: Yes
Features
- Patio & porch: Deck
- Exterior features: Deck, Rain Gutters, Storage, Garden, Stone Wall, Other
- Waterfront features: Lake/Pond, Ocean, 3/10 to 1/2 Mile To Beach
Lot
- Size: 1.48 Acres
- Features: Wooded
Details
- Parcel number: M:0061 B:0000 L:00114,1127517
- Zoning: RR
Construction
Type & style
- Home type: SingleFamily
- Architectural style: Cape
- Property subtype: Single Family Residence
Materials
- Frame
- Foundation: Concrete Perimeter
- Roof: Shingle
Condition
- Year built: 1988
Utilities & green energy
- Sewer: Other
- Water: Public
- Utilities for property: for Electric Range, for Electric Dryer, Washer Hookup
Community & neighborhood
Community
- Community features: Shopping, Park, Walk/Jog Trails, Golf, Bike Path, Conservation Area, Highway Access, Public School
Location
- Region: Plymouth
Other
Other facts
- Road surface type: Paved
Price history
| Date | Event | Price |
|---|---|---|
| 10/29/2025 | Sold | $560,000-6.5%$311/sqft |
Source: MLS PIN #73410960 Report a problem | ||
| 8/27/2025 | Contingent | $599,000$333/sqft |
Source: MLS PIN #73410960 Report a problem | ||
| 7/30/2025 | Listed for sale | $599,000+246.2%$333/sqft |
Source: MLS PIN #73410960 Report a problem | ||
| 6/1/1999 | Sold | $173,000$96/sqft |
Source: Public Record Report a problem | ||
Public tax history
| Year | Property taxes | Tax assessment |
|---|---|---|
| 2025 | $5,927 +4.6% | $467,100 +6.1% |
| 2024 | $5,665 +1.5% | $440,200 +8.2% |
| 2023 | $5,580 +5.4% | $407,000 +18.6% |
Find assessor info on the county website
Neighborhood: Ellisville
Nearby schools
GreatSchools rating
- 6/10Indian Brook Elementary SchoolGrades: K-5Distance: 3.7 mi
- 5/10Plymouth South Middle SchoolGrades: 6-8Distance: 4.8 mi
- 5/10Plymouth South High SchoolGrades: 9-12Distance: 4.8 mi
Schools provided by the listing agent
- Elementary: Indian Brook
- Middle: Psms
- High: Pshs
Source: MLS PIN. This data may not be complete. We recommend contacting the local school district to confirm school assignments for this home.
Get a cash offer in 3 minutes
Find out how much your home could sell for in as little as 3 minutes with a no-obligation cash offer.
Estimated market value
$565,500
Get a cash offer in 3 minutes
Find out how much your home could sell for in as little as 3 minutes with a no-obligation cash offer.
Estimated market value
$565,500
