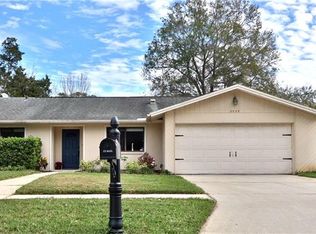NEW ROOF!! New pool pump and sprinkler pump! Beautiful 4 bedroom, 2 bath, 2 car garage pool home in the Charter Oaks neighborhood. Just minutes away from Hwy 19, Dunedin, Safety Harbor, and Clearwater Beach! No flood insurance required. Split bedroom plan. Beautifully remodeled master and master bath with jacuzzi tub. Kitchen opens to the great room which has a wood burning fireplace. Formal living room adjacent to dining. Fenced back yard with open pool. Large covered porch area with 6 person spa. Don't miss out on this lovely home!
This property is off market, which means it's not currently listed for sale or rent on Zillow. This may be different from what's available on other websites or public sources.
