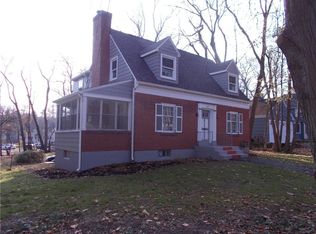Closed
$460,000
2021 Westfall Rd, Rochester, NY 14618
4beds
2,132sqft
Single Family Residence
Built in 1940
0.29 Acres Lot
$474,000 Zestimate®
$216/sqft
$3,129 Estimated rent
Home value
$474,000
$441,000 - $512,000
$3,129/mo
Zestimate® history
Loading...
Owner options
Explore your selling options
What's special
Welcome Home to Brighton! Discover the perfect blend of classic charm and modern convenience in this stunning 4-bedroom Colonial, nestled in the heart of Brighton. This isn't just a house; it's a family home in Brighton, NY, waiting for its next chapter. From the moment you step inside, you'll feel the warmth and care that has made this property a true gem. This move-in-ready home has been meticulously updated, offering you a lifestyle of comfort and ease. Imagine cozy evenings by the gas fireplace in the living room, and holiday dinners in the formal dining room. The spacious kitchen is a chef's delight with a gas range and high-end Samsung appliances, making family meal prep a joy. The 1st floor bedroom could be used as an office or playroom. First-floor laundry and attached garage add to the convenience. Upstairs, the primary bedroom is your private retreat, featuring an en-suite bath and two extra-large closets—a rare find in a home with this much character. Four bedrooms create plenty of space for everyone to have their own haven. Step outside to your backyard oasis, where a large stone patio and fenced yard create the ideal setting for summer barbecues and family gatherings. The fully insulated three-season room provides a perfect spot to relax and enjoy the changing seasons. The attached two-car garage, with its new door and opener, means no more scraping snow off your car on chilly Rochester mornings. The updates here are endless, from the refinished hardwood floors and new garage floor in 2019 to the new siding and fascia in 2020. The home is equipped with a modern 50-gallon water heater (2021) and a smart thermostat, ensuring comfort and efficiency. The location simply can't be beat. You'll be close to schools, shopping, dining, community garden and major roadways, making your daily commute a breeze. Don't miss this opportunity to own a piece of Brighton history, perfectly updated for today's family. A home this special won't be on the market for long. This is your chance to stop dreaming and start living! Contact today to schedule a showing and experience the magic of this Brighton home for yourself. Delayed Negotiations until 8/19 @ 2pm
Zillow last checked: 8 hours ago
Listing updated: September 28, 2025 at 11:21am
Listed by:
Tiffany A. Hilbert 585-729-0583,
Keller Williams Realty Greater Rochester,
Therese Owen 585-315-9854,
Keller Williams Realty Greater Rochester
Bought with:
Daniel A. Covert, 30CO1133928
Hunt Real Estate ERA/Columbus
Source: NYSAMLSs,MLS#: R1629819 Originating MLS: Rochester
Originating MLS: Rochester
Facts & features
Interior
Bedrooms & bathrooms
- Bedrooms: 4
- Bathrooms: 3
- Full bathrooms: 2
- 1/2 bathrooms: 1
- Main level bathrooms: 1
- Main level bedrooms: 1
Heating
- Gas, Forced Air
Cooling
- Central Air
Appliances
- Included: Dryer, Dishwasher, Exhaust Fan, Free-Standing Range, Disposal, Gas Oven, Gas Range, Gas Water Heater, Oven, Refrigerator, Range Hood, Washer
- Laundry: Main Level
Features
- Separate/Formal Dining Room, Entrance Foyer, Separate/Formal Living Room, Other, See Remarks, Skylights, Natural Woodwork, Window Treatments, Bedroom on Main Level, Bath in Primary Bedroom, Programmable Thermostat
- Flooring: Hardwood, Tile, Varies
- Windows: Drapes, Skylight(s), Thermal Windows
- Basement: Full,Sump Pump
- Number of fireplaces: 1
Interior area
- Total structure area: 2,132
- Total interior livable area: 2,132 sqft
Property
Parking
- Total spaces: 2
- Parking features: Attached, Electricity, Garage, Storage, Driveway, Garage Door Opener, Other
- Attached garage spaces: 2
Features
- Levels: Two
- Stories: 2
- Patio & porch: Patio
- Exterior features: Blacktop Driveway, Fully Fenced, Patio
- Fencing: Full
Lot
- Size: 0.29 Acres
- Dimensions: 75 x 160
- Features: Near Public Transit, Rectangular, Rectangular Lot
Details
- Parcel number: 2620001371800004011000
- Special conditions: Standard
Construction
Type & style
- Home type: SingleFamily
- Architectural style: Colonial
- Property subtype: Single Family Residence
Materials
- Aluminum Siding, Vinyl Siding, Copper Plumbing, PEX Plumbing
- Foundation: Block
- Roof: Asphalt,Shingle
Condition
- Resale
- Year built: 1940
Utilities & green energy
- Electric: Circuit Breakers
- Sewer: Connected
- Water: Connected, Public
- Utilities for property: Cable Available, High Speed Internet Available, Sewer Connected, Water Connected
Community & neighborhood
Security
- Security features: Security System Owned
Location
- Region: Rochester
- Subdivision: Evans Prop
Other
Other facts
- Listing terms: Cash,Conventional,FHA,VA Loan
Price history
| Date | Event | Price |
|---|---|---|
| 9/23/2025 | Sold | $460,000+15%$216/sqft |
Source: | ||
| 8/26/2025 | Pending sale | $399,900$188/sqft |
Source: | ||
| 8/20/2025 | Contingent | $399,900$188/sqft |
Source: | ||
| 8/12/2025 | Listed for sale | $399,900-18.4%$188/sqft |
Source: | ||
| 8/5/2025 | Listing removed | -- |
Source: Owner Report a problem | ||
Public tax history
| Year | Property taxes | Tax assessment |
|---|---|---|
| 2024 | -- | $264,200 |
| 2023 | -- | $264,200 |
| 2022 | -- | $264,200 |
Find assessor info on the county website
Neighborhood: 14618
Nearby schools
GreatSchools rating
- 7/10French Road Elementary SchoolGrades: 3-5Distance: 1.1 mi
- 7/10Twelve Corners Middle SchoolGrades: 6-8Distance: 0.7 mi
- 8/10Brighton High SchoolGrades: 9-12Distance: 0.5 mi
Schools provided by the listing agent
- District: Brighton
Source: NYSAMLSs. This data may not be complete. We recommend contacting the local school district to confirm school assignments for this home.
