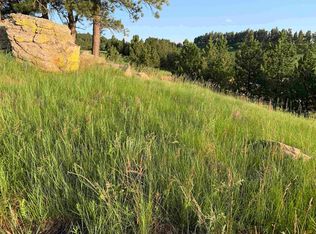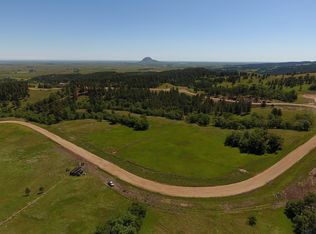Sold for $749,000
$749,000
20211 Frontier Loop, Whitewood, SD 57793
2beds
3,264sqft
Site Built
Built in 2020
7.67 Acres Lot
$781,500 Zestimate®
$229/sqft
$2,957 Estimated rent
Home value
$781,500
Estimated sales range
Not available
$2,957/mo
Zestimate® history
Loading...
Owner options
Explore your selling options
What's special
Listed by Doily Fulcher - REMAX in the Hills - Spearfish. 605-801-0640. Don’t miss out on this beautiful custom-built home in Spruce Mountain Estates. This home shows off the countryside with this stunning 3200+ Sq Ft, 2-bedroom, 2-bathroom ranch style home with full unfinished walk-out basement. Situated on an expansive 7.67-acres, this property offers privacy, breathtaking views, and an abundance of space. With its 3+ car heated garage (1280 Sq ft) and numerous desirable features; this home is sure to impress. For the RV lovers, there is convenient exterior power and septic hook up. The vaulted living room has a gas fireplace and floor to ceiling windows that show off the amazing views of Bear Butte. Efficiency meets elegance with main floor open island kitchen with matching appliances and granite countertops enhancing your daily routines. Step outside to the deck, where mornings begin with coffee moments and evenings come alive with gatherings among friends and family. Enjoy nearby fishing/paddle boarding at the 7-acre subdivision pond and pavilion. Experience the serenity of nature in the Black Hills while still being within minutes to Whitewood, Spearfish and Sturgis. If you're searching for a peaceful retreat in the country, this custom ranch style house is the perfect choice.
Zillow last checked: 8 hours ago
Listing updated: June 14, 2024 at 02:55pm
Listed by:
Doily Fulcher,
RE/MAX In The Hills
Bought with:
Ashley Handcock
RE/MAX Advantage
Source: Mount Rushmore Area AOR,MLS#: 79194
Facts & features
Interior
Bedrooms & bathrooms
- Bedrooms: 2
- Bathrooms: 2
- Full bathrooms: 2
- Main level bathrooms: 2
- Main level bedrooms: 2
Primary bedroom
- Level: Main
- Area: 196
- Dimensions: 14 x 14
Bedroom 2
- Level: Main
- Area: 144
- Dimensions: 12 x 12
Family room
- Description: Floor to Ceiling Windows
Kitchen
- Description: Open Kitchen with Island
- Level: Main
Living room
- Level: Main
Heating
- Natural Gas
Cooling
- Refrig. C/Air
Appliances
- Included: Dishwasher, Disposal, Refrigerator, Gas Range Oven, Water Filter, Water Softener Owned
- Laundry: Main Level
Features
- Walk-In Closet(s), Ceiling Fan(s), Granite Counters
- Flooring: Carpet, Tile
- Windows: Double Pane Windows, Window Coverings
- Basement: Full,Walk-Out Access,Unfinished
- Number of fireplaces: 1
- Fireplace features: Gas Log
Interior area
- Total structure area: 3,264
- Total interior livable area: 3,264 sqft
Property
Parking
- Total spaces: 3
- Parking features: Three Car, Attached, Garage Door Opener
- Attached garage spaces: 3
Features
- Levels: Two
- Stories: 2
- Patio & porch: Open Deck
Lot
- Size: 7.67 Acres
- Features: Few Trees, Views, Lawn
Details
- Parcel number: 224000060417000
- Zoning description: Lawrence County Zoning: Park Forest
- Horses can be raised: Yes
Construction
Type & style
- Home type: SingleFamily
- Property subtype: Site Built
Materials
- Frame
- Roof: Composition
Condition
- Year built: 2020
Community & neighborhood
Security
- Security features: Smoke Detector(s)
Location
- Region: Whitewood
- Subdivision: Spruce Mountain Estates II
Other
Other facts
- Listing terms: Cash,New Loan
- Road surface type: Unimproved
Price history
| Date | Event | Price |
|---|---|---|
| 6/10/2024 | Sold | $749,000$229/sqft |
Source: | ||
| 3/8/2024 | Contingent | $749,000$229/sqft |
Source: | ||
| 2/26/2024 | Listed for sale | $749,000$229/sqft |
Source: | ||
Public tax history
| Year | Property taxes | Tax assessment |
|---|---|---|
| 2025 | $4,545 +16.8% | $602,390 +31.8% |
| 2024 | $3,891 -2.7% | $457,220 +26.3% |
| 2023 | $3,999 -22.1% | $362,150 |
Find assessor info on the county website
Neighborhood: 57793
Nearby schools
GreatSchools rating
- 7/10Whitewood Elementary - 04Grades: PK-5Distance: 2.4 mi
- 5/10Williams Middle School - 02Grades: 5-8Distance: 5.6 mi
- 7/10Brown High School - 01Grades: 9-12Distance: 7.1 mi

Get pre-qualified for a loan
At Zillow Home Loans, we can pre-qualify you in as little as 5 minutes with no impact to your credit score.An equal housing lender. NMLS #10287.

