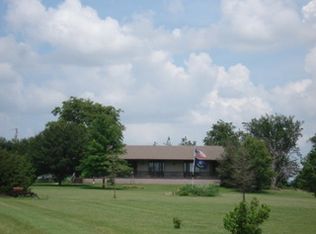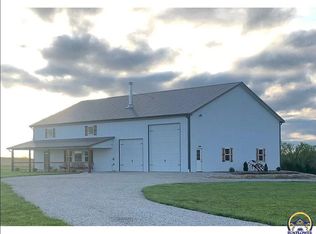Extra efficient Earth-Berm contact home offers quality kitchen cabinets, built in microwave, dishwasher, laminate flooring, breakfast bar and pantry. 3 Large BR- one w/egress window. 40x40 metal pole barn, 24x36 metal 2 car garage, stocked pond all on 5 acres m/l with only 1/4 mile gravel. 10 minutes from Wolf Creek. Call Carla Kitselman for more details regarding construction of home and future possibilities.
This property is off market, which means it's not currently listed for sale or rent on Zillow. This may be different from what's available on other websites or public sources.


