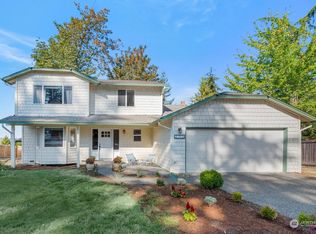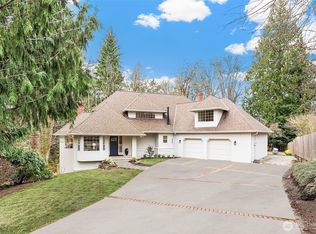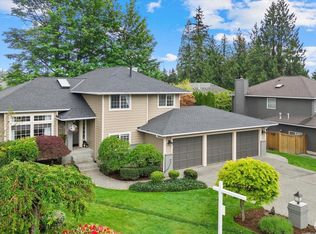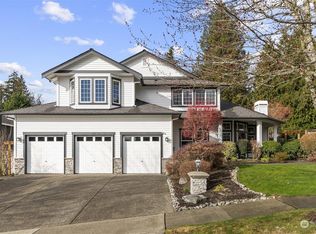Sold
Listed by:
Shannon M. Laskey,
Windermere Real Estate Midtown
Bought with: Skyline Properties, Inc.
$1,785,000
2022 240th Place SE, Bothell, WA 98021
4beds
3,740sqft
Single Family Residence
Built in 2008
0.25 Acres Lot
$1,768,200 Zestimate®
$477/sqft
$4,907 Estimated rent
Home value
$1,768,200
$1.64M - $1.91M
$4,907/mo
Zestimate® history
Loading...
Owner options
Explore your selling options
What's special
Exceptional William Buchan luxury home located in coveted Larchmont Heights! Situated on a quiet cul-de-sac, this home welcomes you with unsurpassed quality and superior craftsmanship throughout. Ideal floor plan with 4 bedrooms + main floor den & upper floor bonus room. Formal liv & din rm w/ sep family room on main. Brazilian cherry hardwoods, 2 fireplaces, soaring ceilings & extensive crown molding & wainscoting. Kitchen is a chef’s dream with an oversized island, stainless steel appliances & Butler’s pantry. Park-like backyard wih lush landscaping, garden beds & new patio including a sprinkler system. Attached 3-car garage with EV charger & A/C! Highly acclaimed Northshore schools & min from 405, DT Bothell & Stipek Park. Welcome home!
Zillow last checked: 8 hours ago
Listing updated: October 06, 2025 at 04:04am
Listed by:
Shannon M. Laskey,
Windermere Real Estate Midtown
Bought with:
Anna G Maklashova, 22007528
Skyline Properties, Inc.
Source: NWMLS,MLS#: 2414141
Facts & features
Interior
Bedrooms & bathrooms
- Bedrooms: 4
- Bathrooms: 4
- Full bathrooms: 3
- 1/2 bathrooms: 1
- Main level bathrooms: 1
Other
- Level: Main
Entry hall
- Level: Main
Family room
- Level: Main
Great room
- Level: Main
Kitchen with eating space
- Level: Main
Living room
- Level: Main
Heating
- Fireplace, Forced Air, Natural Gas
Cooling
- Central Air, Forced Air
Appliances
- Included: Dishwasher(s), Disposal, Double Oven, Dryer(s), Microwave(s), Refrigerator(s), Stove(s)/Range(s), Washer(s), Garbage Disposal
Features
- Bath Off Primary, Dining Room, High Tech Cabling, Walk-In Pantry
- Flooring: Ceramic Tile, Hardwood, Carpet
- Windows: Double Pane/Storm Window
- Basement: None
- Number of fireplaces: 2
- Fireplace features: Gas, Main Level: 2, Fireplace
Interior area
- Total structure area: 3,740
- Total interior livable area: 3,740 sqft
Property
Parking
- Total spaces: 3
- Parking features: Attached Garage
- Attached garage spaces: 3
Features
- Levels: Two
- Stories: 2
- Entry location: Main
- Patio & porch: Bath Off Primary, Double Pane/Storm Window, Dining Room, Fireplace, High Tech Cabling, Security System, Sprinkler System, Walk-In Closet(s), Walk-In Pantry, Wired for Generator
- Has view: Yes
- View description: Mountain(s)
Lot
- Size: 0.25 Acres
- Features: Cul-De-Sac, Paved, Sidewalk, Fenced-Fully, Patio, Sprinkler System
- Residential vegetation: Garden Space
Details
- Parcel number: 01046100000600
- Special conditions: Standard
- Other equipment: Wired for Generator
Construction
Type & style
- Home type: SingleFamily
- Architectural style: Northwest Contemporary
- Property subtype: Single Family Residence
Materials
- Stone, Wood Siding
- Foundation: Poured Concrete
- Roof: Composition
Condition
- Year built: 2008
Details
- Builder name: Buchan Homes
Utilities & green energy
- Electric: Company: Snohomish PUD
- Sewer: Sewer Connected, Company: Alderwood Water & Sewer
- Water: Public, Company: Alderwood Water & Sewer
Community & neighborhood
Security
- Security features: Security System
Community
- Community features: CCRs
Location
- Region: Bothell
- Subdivision: Canyon Park
HOA & financial
HOA
- HOA fee: $550 annually
Other
Other facts
- Listing terms: Cash Out,Conventional
- Cumulative days on market: 23 days
Price history
| Date | Event | Price |
|---|---|---|
| 9/5/2025 | Sold | $1,785,000-3.5%$477/sqft |
Source: | ||
| 8/8/2025 | Pending sale | $1,849,950$495/sqft |
Source: | ||
| 7/29/2025 | Listed for sale | $1,849,950+156.9%$495/sqft |
Source: | ||
| 4/13/2009 | Sold | $720,000$193/sqft |
Source: | ||
Public tax history
| Year | Property taxes | Tax assessment |
|---|---|---|
| 2024 | $15,134 +10.6% | $1,838,100 +11% |
| 2023 | $13,683 +2.6% | $1,655,300 -5.9% |
| 2022 | $13,331 +7.7% | $1,759,200 +33.4% |
Find assessor info on the county website
Neighborhood: 98021
Nearby schools
GreatSchools rating
- 5/10Maywood Hills Elementary SchoolGrades: PK-5Distance: 0.8 mi
- 7/10Canyon Park Jr High SchoolGrades: 6-8Distance: 0.3 mi
- 9/10Bothell High SchoolGrades: 9-12Distance: 1.6 mi
Schools provided by the listing agent
- Elementary: Maywood Hills Elem
- Middle: Canyon Park Middle School
- High: Bothell Hs
Source: NWMLS. This data may not be complete. We recommend contacting the local school district to confirm school assignments for this home.

Get pre-qualified for a loan
At Zillow Home Loans, we can pre-qualify you in as little as 5 minutes with no impact to your credit score.An equal housing lender. NMLS #10287.



