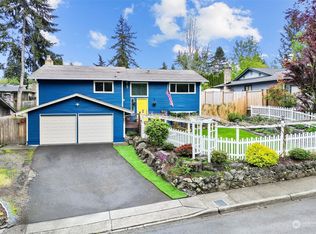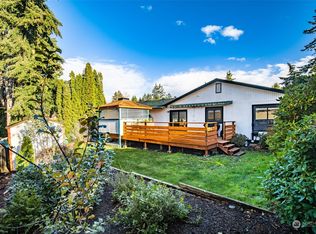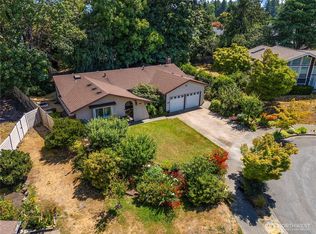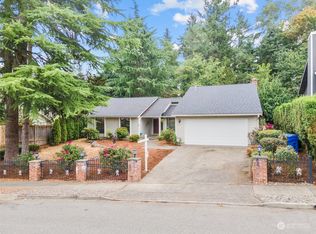Sold
Listed by:
Monique R Losk,
RE/MAX Realty South
Bought with: Coldwell Banker Danforth
$649,950
2022 Aberdeen Place SE, Renton, WA 98055
4beds
1,530sqft
Single Family Residence
Built in 1973
7,771.1 Square Feet Lot
$652,300 Zestimate®
$425/sqft
$2,981 Estimated rent
Home value
$652,300
$600,000 - $704,000
$2,981/mo
Zestimate® history
Loading...
Owner options
Explore your selling options
What's special
Move in ready 4 bedrooms OR 3 bedrooms + den/office! Formal living room leads to dining room w/double size pantry and light & bright kitchen w/white cabinets, tile counters and movable center island. Elegant glass pane door welcomes you into spacious great room w/wood burning fireplace & sliding glass door access to back yard. Primary bedroom w/double closet & attached full bath. Three more guest bedrooms & full guest bath, utility room + storage complete the interior. Gorgeous backyard awaits finishing touches! Patio, lawn, garden terraces, potential water feature and more! Prime location in Rolling Hills includes clubhouse access w/pool, tennis courts, etc, minutes from 405 & 167, shopping and all amenities!
Zillow last checked: 8 hours ago
Listing updated: October 24, 2025 at 04:03am
Listed by:
Monique R Losk,
RE/MAX Realty South
Bought with:
Ann Brooks, 22028602
Coldwell Banker Danforth
Source: NWMLS,MLS#: 2418967
Facts & features
Interior
Bedrooms & bathrooms
- Bedrooms: 4
- Bathrooms: 2
- Full bathrooms: 2
- Main level bathrooms: 2
- Main level bedrooms: 4
Primary bedroom
- Level: Main
Bathroom full
- Level: Main
Bathroom full
- Level: Main
Living room
- Level: Main
Utility room
- Level: Main
Heating
- Fireplace, Forced Air, Electric, Natural Gas, Wood
Cooling
- None
Appliances
- Included: Dishwasher(s), Disposal, Dryer(s), Refrigerator(s), Stove(s)/Range(s), Washer(s), Garbage Disposal, Water Heater: Gas, Water Heater Location: Utility room
Features
- Bath Off Primary, Dining Room
- Flooring: Ceramic Tile, Laminate, Carpet
- Windows: Double Pane/Storm Window
- Basement: None
- Number of fireplaces: 1
- Fireplace features: Wood Burning, Main Level: 1, Fireplace
Interior area
- Total structure area: 1,530
- Total interior livable area: 1,530 sqft
Property
Parking
- Total spaces: 2
- Parking features: Driveway, Attached Garage, Off Street
- Attached garage spaces: 2
Features
- Levels: One
- Stories: 1
- Entry location: Main
- Patio & porch: Bath Off Primary, Double Pane/Storm Window, Dining Room, Fireplace, Water Heater
- Has view: Yes
- View description: Territorial
Lot
- Size: 7,771 sqft
- Features: Cul-De-Sac, Curbs, Paved, Sidewalk, Fenced-Partially, Gas Available, Patio
- Topography: Level,Partial Slope,Terraces
- Residential vegetation: Garden Space
Details
- Parcel number: 7399300150
- Special conditions: Standard
Construction
Type & style
- Home type: SingleFamily
- Property subtype: Single Family Residence
Materials
- Wood Siding, Wood Products
- Foundation: Poured Concrete
- Roof: Composition
Condition
- Year built: 1973
Utilities & green energy
- Electric: Company: Puget Sound Energy
- Sewer: Sewer Connected, Company: City of Renton
- Water: Public, Company: City of Renton
Community & neighborhood
Community
- Community features: Athletic Court, CCRs, Clubhouse, Park, Playground
Location
- Region: Renton
- Subdivision: Rolling Hills
HOA & financial
HOA
- HOA fee: $170 quarterly
- Association phone: 425-785-0749
Other
Other facts
- Listing terms: Cash Out,Conventional,FHA,VA Loan
- Cumulative days on market: 16 days
Price history
| Date | Event | Price |
|---|---|---|
| 9/23/2025 | Sold | $649,950$425/sqft |
Source: | ||
| 8/24/2025 | Pending sale | $649,950$425/sqft |
Source: | ||
| 8/8/2025 | Listed for sale | $649,950+257.1%$425/sqft |
Source: | ||
| 3/2/2010 | Sold | $182,000-22.6%$119/sqft |
Source: Public Record Report a problem | ||
| 5/28/2004 | Sold | $235,000+53.1%$154/sqft |
Source: Public Record Report a problem | ||
Public tax history
| Year | Property taxes | Tax assessment |
|---|---|---|
| 2024 | $6,530 +9.3% | $636,000 +14.8% |
| 2023 | $5,975 +2.2% | $554,000 -8.3% |
| 2022 | $5,844 +8.9% | $604,000 +26.4% |
Find assessor info on the county website
Neighborhood: Rolling Hills
Nearby schools
GreatSchools rating
- 5/10Cascade Elementary SchoolGrades: K-5Distance: 0.4 mi
- 5/10Nelsen Middle SchoolGrades: 6-8Distance: 0.4 mi
- 5/10Lindbergh Senior High SchoolGrades: 9-12Distance: 1.3 mi

Get pre-qualified for a loan
At Zillow Home Loans, we can pre-qualify you in as little as 5 minutes with no impact to your credit score.An equal housing lender. NMLS #10287.



