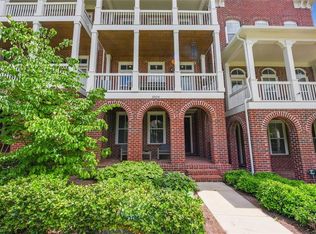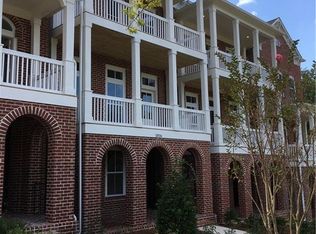Closed
$675,000
2022 Attell Way, Decatur, GA 30033
4beds
2,503sqft
Townhouse, Residential
Built in 2017
958.32 Square Feet Lot
$674,800 Zestimate®
$270/sqft
$3,217 Estimated rent
Home value
$674,800
$634,000 - $715,000
$3,217/mo
Zestimate® history
Loading...
Owner options
Explore your selling options
What's special
This stunning 4-bedroom, 3.5-bath END unit townhome at the Mews at North Decatur is ideally located adjacent to the Emory University campus with exceptional convenience! Originally touted as the best location/lot in the community, this luxury townhome is tucked away with serene views of the community green space from multiple covered porches! Enjoy an impressive, open concept living/kitchen/dining layout with abundant natural light, premium upgrades, wood floors throughout and custom built-ins. The large and elegant fireside living area flows seamlessly into the modern kitchen featuring granite countertops, stainless steel appliances, gas cooking, upgraded cabinetry, and a stylish tiled backsplash. Upstairs, retreat to the oversized primary suite complete with a walk-in closet and beautiful ensuite bathroom with double vanities and large walk-in shower. Two additional bedrooms with a full bath and full sized laundry room complete the upstairs. The generously sized ground floor 4th bedroom suite is perfect for guests or your remote office needs! The attached, 2-car garage and entry area offers added convenience for both cars and extra storage. Located just minutes from Emory Village, downtown Decatur and Toco Hills with an amazing array of shopping and dining options, plus multiple parks and trails, DeKalb Tennis and Pickleball Center, Mason Mill Park, and so much more – this is the one!
Zillow last checked: 8 hours ago
Listing updated: February 18, 2026 at 10:55pm
Listing Provided by:
SARA LEE PARKER,
Keller Williams Realty Intown ATL 404-541-3500
Bought with:
BRITTNEY CLEVELAND, 373876
HOME Luxury Real Estate
Source: FMLS GA,MLS#: 7679399
Facts & features
Interior
Bedrooms & bathrooms
- Bedrooms: 4
- Bathrooms: 4
- Full bathrooms: 3
- 1/2 bathrooms: 1
Primary bedroom
- Features: Oversized Master
- Level: Oversized Master
Bedroom
- Features: Oversized Master
Primary bathroom
- Features: Double Vanity, Shower Only
Dining room
- Features: Open Concept, Separate Dining Room
Kitchen
- Features: Breakfast Bar, Cabinets Other, Eat-in Kitchen, Kitchen Island, Pantry, Stone Counters, View to Family Room
Heating
- Central, Electric, Heat Pump
Cooling
- Ceiling Fan(s), Central Air, Electric, Heat Pump
Appliances
- Included: Dishwasher, Disposal, Double Oven, Electric Water Heater, Gas Range, Microwave, Refrigerator
- Laundry: Laundry Room, Upper Level
Features
- Bookcases, Double Vanity, Entrance Foyer, High Ceilings 9 ft Lower, High Ceilings 9 ft Upper, High Ceilings 10 ft Main, Walk-In Closet(s), Other
- Flooring: Ceramic Tile, Hardwood
- Windows: Plantation Shutters
- Basement: None
- Attic: Pull Down Stairs
- Number of fireplaces: 1
- Fireplace features: Factory Built, Gas Log, Living Room
- Common walls with other units/homes: End Unit,No One Above,No One Below
Interior area
- Total structure area: 2,503
- Total interior livable area: 2,503 sqft
- Finished area above ground: 2,503
Property
Parking
- Total spaces: 2
- Parking features: Attached, Drive Under Main Level, Driveway, Garage, Garage Door Opener, Garage Faces Rear
- Attached garage spaces: 2
- Has uncovered spaces: Yes
Accessibility
- Accessibility features: None
Features
- Levels: Three Or More
- Patio & porch: Covered, Front Porch, Rear Porch
- Exterior features: Balcony, Courtyard, No Dock
- Pool features: None
- Spa features: None
- Fencing: None
- Has view: Yes
- View description: Other
- Waterfront features: None
- Body of water: None
Lot
- Size: 958.32 sqft
- Dimensions: 22x46x22x44
- Features: Corner Lot, Level, Private
Details
- Additional structures: None
- Parcel number: 18 051 05 018
- Other equipment: None
- Horse amenities: None
Construction
Type & style
- Home type: Townhouse
- Architectural style: Townhouse,Traditional
- Property subtype: Townhouse, Residential
- Attached to another structure: Yes
Materials
- Brick 3 Sides
- Foundation: Slab
- Roof: Composition
Condition
- Resale
- New construction: No
- Year built: 2017
Utilities & green energy
- Electric: None
- Sewer: Public Sewer
- Water: Public
- Utilities for property: Cable Available, Electricity Available, Natural Gas Available, Phone Available, Sewer Available, Underground Utilities, Water Available
Green energy
- Energy efficient items: Lighting, Thermostat
- Energy generation: None
- Water conservation: Low-Flow Fixtures
Community & neighborhood
Security
- Security features: Open Access, Security System Owned, Smoke Detector(s)
Community
- Community features: Homeowners Assoc, Near Public Transport, Near Schools, Near Shopping, Near Trails/Greenway, Park, Restaurant, Sidewalks
Location
- Region: Decatur
- Subdivision: The Mews At North Decatur
HOA & financial
HOA
- Has HOA: Yes
- HOA fee: $280 monthly
- Services included: Maintenance Grounds, Maintenance Structure, Reserve Fund
Other
Other facts
- Listing terms: 1031 Exchange,Cash,Conventional,FHA
- Ownership: Fee Simple
- Road surface type: None
Price history
| Date | Event | Price |
|---|---|---|
| 2/13/2026 | Sold | $675,000-3.2%$270/sqft |
Source: | ||
| 1/28/2026 | Pending sale | $697,500$279/sqft |
Source: | ||
| 11/11/2025 | Price change | $697,500-0.3%$279/sqft |
Source: | ||
| 10/3/2025 | Price change | $699,900-1.4%$280/sqft |
Source: | ||
| 8/2/2025 | Listed for sale | $710,000+18.3%$284/sqft |
Source: | ||
Public tax history
| Year | Property taxes | Tax assessment |
|---|---|---|
| 2025 | $7,647 -6.6% | $250,640 -3.5% |
| 2024 | $8,186 +17.4% | $259,680 +12.2% |
| 2023 | $6,975 -32.1% | $231,520 +2.1% |
Find assessor info on the county website
Neighborhood: North Decatur
Nearby schools
GreatSchools rating
- 7/10Fernbank Elementary SchoolGrades: PK-5Distance: 1.3 mi
- 5/10Druid Hills Middle SchoolGrades: 6-8Distance: 2.6 mi
- 6/10Druid Hills High SchoolGrades: 9-12Distance: 0.5 mi
Schools provided by the listing agent
- Elementary: Fernbank
- Middle: Druid Hills
- High: Druid Hills
Source: FMLS GA. This data may not be complete. We recommend contacting the local school district to confirm school assignments for this home.
Get a cash offer in 3 minutes
Find out how much your home could sell for in as little as 3 minutes with a no-obligation cash offer.
Estimated market value$674,800
Get a cash offer in 3 minutes
Find out how much your home could sell for in as little as 3 minutes with a no-obligation cash offer.
Estimated market value
$674,800

