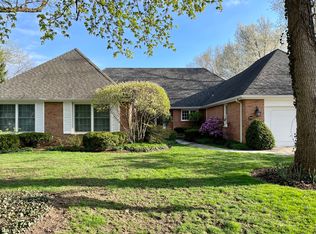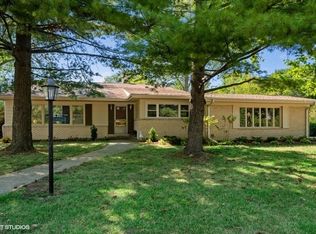Closed
$1,490,000
2022 Brandon Rd, Glenview, IL 60025
4beds
2,374sqft
Single Family Residence
Built in 1965
0.27 Acres Lot
$1,358,000 Zestimate®
$628/sqft
$4,472 Estimated rent
Home value
$1,358,000
$1.29M - $1.43M
$4,472/mo
Zestimate® history
Loading...
Owner options
Explore your selling options
What's special
Tucked on a beautifully landscaped lot in one of Glenview's most desirable neighborhoods, this classic brick colonial blends timeless character with modern touches. A stone walkway, stoop, and patio create a warm and welcoming first impression. Inside, this 4 bed, 3.1 bath home has a formal living/office and dining/kitchen rooms that are rich in architectural detail, featuring crown molding and chair rail accents that bring elegance to everyday living. The cozy family room, with its inviting bay window and brick-surround fireplace, flows seamlessly into the heart of the home. The kitchen is stylish and highly functional, offering white cabinetry, a large central island, stainless steel appliances, gorgeous backsplash, and fabulous countertops. Just off the kitchen, the adjacent dining area features quartzite countertops and custom built-in cabinetry-ideal for a coffee station, bar, or serving space. Whether entertaining or enjoying quiet mornings, this space is both generous and versatile. Upstairs, the spacious primary suite boasts a large walk-in closet and a private en-suite bath. Three additional bedrooms, each with sizable closets, complete the second level. The finished basement offers additional living space-perfect for guests, kids, or anyone looking to relax in a fun and cozy atmosphere with an exercise room and an additional room for an office or bedroom. Outside, the professionally landscaped grounds enhance the home's curb appeal and provide privacy and serenity. This is a lovingly maintained home offering comfort, charm, and a prime location in East Glenview-close to parks, schools, shopping, and more.
Zillow last checked: 8 hours ago
Listing updated: September 23, 2025 at 10:38am
Listing courtesy of:
Dawn McKenna 847-234-8000,
Coldwell Banker Realty
Bought with:
Kai Schirmacher
Compass
Michael Loffredo
Compass
Source: MRED as distributed by MLS GRID,MLS#: 12417032
Facts & features
Interior
Bedrooms & bathrooms
- Bedrooms: 4
- Bathrooms: 4
- Full bathrooms: 3
- 1/2 bathrooms: 1
Primary bedroom
- Features: Bathroom (Full)
- Level: Second
- Area: 234 Square Feet
- Dimensions: 13X18
Bedroom 2
- Level: Second
- Area: 176 Square Feet
- Dimensions: 16X11
Bedroom 3
- Level: Second
- Area: 150 Square Feet
- Dimensions: 10X15
Bedroom 4
- Level: Second
- Area: 121 Square Feet
- Dimensions: 11X11
Dining room
- Features: Flooring (Hardwood)
- Level: Main
- Area: 182 Square Feet
- Dimensions: 13X14
Exercise room
- Level: Basement
- Area: 208 Square Feet
- Dimensions: 16X13
Family room
- Features: Flooring (Hardwood)
- Level: Main
- Area: 286 Square Feet
- Dimensions: 22X13
Kitchen
- Features: Kitchen (Island), Flooring (Hardwood)
- Level: Main
- Area: 204 Square Feet
- Dimensions: 17X12
Laundry
- Level: Main
- Area: 112 Square Feet
- Dimensions: 14X8
Living room
- Features: Flooring (Hardwood)
- Level: Main
- Area: 260 Square Feet
- Dimensions: 13X20
Other
- Level: Basement
- Area: 143 Square Feet
- Dimensions: 13X11
Recreation room
- Level: Basement
- Area: 525 Square Feet
- Dimensions: 21X25
Heating
- Natural Gas
Cooling
- Central Air
Features
- Basement: Finished,Full
Interior area
- Total structure area: 0
- Total interior livable area: 2,374 sqft
Property
Parking
- Total spaces: 2
- Parking features: On Site, Garage Owned, Attached, Garage
- Attached garage spaces: 2
Accessibility
- Accessibility features: No Disability Access
Features
- Stories: 2
Lot
- Size: 0.27 Acres
- Dimensions: 131X90
Details
- Parcel number: 04251000750000
- Special conditions: None
Construction
Type & style
- Home type: SingleFamily
- Property subtype: Single Family Residence
Materials
- Brick
Condition
- New construction: No
- Year built: 1965
- Major remodel year: 2020
Utilities & green energy
- Sewer: Public Sewer
- Water: Public
Community & neighborhood
Location
- Region: Glenview
Other
Other facts
- Listing terms: Cash
- Ownership: Fee Simple
Price history
| Date | Event | Price |
|---|---|---|
| 8/29/2025 | Sold | $1,490,000+10.4%$628/sqft |
Source: | ||
| 7/14/2025 | Contingent | $1,350,000$569/sqft |
Source: | ||
| 7/12/2025 | Listed for sale | $1,350,000+119.5%$569/sqft |
Source: | ||
| 9/18/2003 | Sold | $615,000+30.9%$259/sqft |
Source: Public Record Report a problem | ||
| 8/16/1994 | Sold | $470,000$198/sqft |
Source: Public Record Report a problem | ||
Public tax history
| Year | Property taxes | Tax assessment |
|---|---|---|
| 2023 | $15,783 +3.1% | $74,624 |
| 2022 | $15,316 +11.2% | $74,624 +27.2% |
| 2021 | $13,774 -0.3% | $58,673 |
Find assessor info on the county website
Neighborhood: 60025
Nearby schools
GreatSchools rating
- 6/10Pleasant Ridge Elementary SchoolGrades: 3-5Distance: 0.5 mi
- 7/10Attea Middle SchoolGrades: 6-8Distance: 1.7 mi
- 9/10Glenbrook South High SchoolGrades: 9-12Distance: 3.4 mi
Schools provided by the listing agent
- District: 34
Source: MRED as distributed by MLS GRID. This data may not be complete. We recommend contacting the local school district to confirm school assignments for this home.
Get a cash offer in 3 minutes
Find out how much your home could sell for in as little as 3 minutes with a no-obligation cash offer.
Estimated market value$1,358,000
Get a cash offer in 3 minutes
Find out how much your home could sell for in as little as 3 minutes with a no-obligation cash offer.
Estimated market value
$1,358,000

