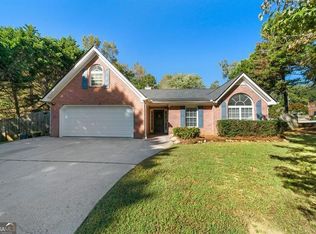Closed
$350,000
2022 Laird Rd, Hiram, GA 30141
5beds
2,202sqft
Single Family Residence
Built in 2003
1 Acres Lot
$352,600 Zestimate®
$159/sqft
$2,173 Estimated rent
Home value
$352,600
$335,000 - $370,000
$2,173/mo
Zestimate® history
Loading...
Owner options
Explore your selling options
What's special
If you're looking for a house with a true inlaw suite, here it is! 2 bedrooms, full bath, kitchen and laundry in basement. Inlaw also has a private entry and small patio to enjoy! Main floor has 3 bedrooms, 2 full baths. Large family room with fireplace and vaulted ceilings. Kitchen is located with dining room on one end and breakfast area on the other. Dining room could be home office too! The master suite has a trey ceiling and ensuite bath offers a garden tub, shower and double vanity. Big 1 acre lot too! There is lots to love here! Tons of room for extended families. 2 car garage has automatic openers and exterior is easy care vinyl. Location provides easy access to dining, shopping, and work commutes. Go see this one quickly!
Zillow last checked: 8 hours ago
Listing updated: December 04, 2023 at 07:46am
Listed by:
Rhonda Bowman 770-639-5783,
Hometown Realty Brokerage LLC
Bought with:
Faith Olowokere, 332392
HomeSmart
Source: GAMLS,MLS#: 10205214
Facts & features
Interior
Bedrooms & bathrooms
- Bedrooms: 5
- Bathrooms: 3
- Full bathrooms: 3
- Main level bathrooms: 2
- Main level bedrooms: 3
Dining room
- Features: Separate Room
Kitchen
- Features: Breakfast Room, Pantry, Second Kitchen
Heating
- Central, Forced Air
Cooling
- Electric, Ceiling Fan(s), Central Air
Appliances
- Included: Electric Water Heater, Dishwasher, Microwave
- Laundry: Laundry Closet, In Basement
Features
- Tray Ceiling(s), Vaulted Ceiling(s), Double Vanity, Separate Shower, Walk-In Closet(s), In-Law Floorplan, Master On Main Level, Roommate Plan, Split Foyer
- Flooring: Laminate, Vinyl
- Windows: Double Pane Windows
- Basement: Bath Finished,Concrete,Exterior Entry,Finished
- Number of fireplaces: 1
- Fireplace features: Family Room, Factory Built
- Common walls with other units/homes: No Common Walls
Interior area
- Total structure area: 2,202
- Total interior livable area: 2,202 sqft
- Finished area above ground: 1,402
- Finished area below ground: 800
Property
Parking
- Parking features: Garage Door Opener, Basement, Garage
- Has attached garage: Yes
Features
- Levels: Multi/Split
- Patio & porch: Deck
- Exterior features: Other
- Body of water: None
Lot
- Size: 1 Acres
- Features: Level, Private
Details
- Parcel number: 55362
- Special conditions: Agent/Seller Relationship,Investor Owned
Construction
Type & style
- Home type: SingleFamily
- Architectural style: Traditional
- Property subtype: Single Family Residence
Materials
- Vinyl Siding
- Roof: Composition
Condition
- Resale
- New construction: No
- Year built: 2003
Utilities & green energy
- Electric: 220 Volts
- Sewer: Septic Tank
- Water: Public
- Utilities for property: Electricity Available, Water Available
Green energy
- Energy efficient items: Windows
Community & neighborhood
Security
- Security features: Smoke Detector(s)
Community
- Community features: None
Location
- Region: Hiram
- Subdivision: None
HOA & financial
HOA
- Has HOA: No
- Services included: None
Other
Other facts
- Listing agreement: Exclusive Right To Sell
- Listing terms: Cash,Conventional,FHA,VA Loan
Price history
| Date | Event | Price |
|---|---|---|
| 11/30/2023 | Sold | $350,000$159/sqft |
Source: | ||
| 10/31/2023 | Pending sale | $350,000$159/sqft |
Source: | ||
| 10/20/2023 | Contingent | $350,000$159/sqft |
Source: | ||
| 10/13/2023 | Price change | $350,000-1.4%$159/sqft |
Source: | ||
| 9/20/2023 | Listed for sale | $355,000+157.2%$161/sqft |
Source: | ||
Public tax history
| Year | Property taxes | Tax assessment |
|---|---|---|
| 2025 | $3,529 +0.3% | $141,888 +2.4% |
| 2024 | $3,520 -0.5% | $138,608 +2.1% |
| 2023 | $3,539 +6.9% | $135,760 +19.2% |
Find assessor info on the county website
Neighborhood: 30141
Nearby schools
GreatSchools rating
- 2/10Bessie L. Baggett Elementary SchoolGrades: PK-5Distance: 1 mi
- 5/10Irma C. Austin Middle SchoolGrades: 6-8Distance: 4.1 mi
- 4/10Hiram High SchoolGrades: 9-12Distance: 2.6 mi
Schools provided by the listing agent
- Elementary: Bessie Baggett
- Middle: Austin
- High: Hiram
Source: GAMLS. This data may not be complete. We recommend contacting the local school district to confirm school assignments for this home.
Get a cash offer in 3 minutes
Find out how much your home could sell for in as little as 3 minutes with a no-obligation cash offer.
Estimated market value
$352,600

