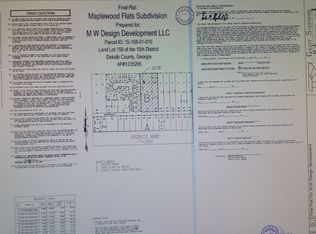Closed
$372,500
2022 Maplewood Way, Decatur, GA 30035
3beds
1,976sqft
Single Family Residence, Residential
Built in 2021
10,092.85 Square Feet Lot
$344,700 Zestimate®
$189/sqft
$2,553 Estimated rent
Home value
$344,700
$327,000 - $362,000
$2,553/mo
Zestimate® history
Loading...
Owner options
Explore your selling options
What's special
Welcome home to your almost new construction home! This home was very gently lived in and is only 2 years old! Cute rocking chair front porch as entryway. A flex space room on your right for an office, dining room or playroom. The main level is light and bright with lots of room to spread out. Modern, large, open concept kitchen with an oversized center island. Lots of windows and a glass slider takes you out to the almost .25 acre, level lot which is private, well kept and fully fenced with covered pergola for shade on the patio. The spacious garage features a whole house instant hot device on the water heater, shelving, and conveniently walks right into the kitchen. You'll find plenty of closet and storage space with an under stair walk-in storage closet off the kitchen. Upstairs you'll enjoy spacious hallways, an owners' suite with walk-in closets, extra large shower, and double vanities. 2 other large bedrooms with walk-in closets share a hallway full bath, and there is a separate laundry closet on the upper level. The owners have upgraded many features in the home during their short stay. Must see!
Zillow last checked: 8 hours ago
Listing updated: October 24, 2023 at 10:55pm
Listing Provided by:
Cheri Akbari,
Willow Real Estate Partners
Bought with:
Aaron Grubel, 251414
Compass
Source: FMLS GA,MLS#: 7257481
Facts & features
Interior
Bedrooms & bathrooms
- Bedrooms: 3
- Bathrooms: 3
- Full bathrooms: 2
- 1/2 bathrooms: 1
Primary bedroom
- Features: None
- Level: None
Bedroom
- Features: None
Primary bathroom
- Features: Double Vanity
Dining room
- Features: Open Concept, Separate Dining Room
Kitchen
- Features: Breakfast Bar, Cabinets White, Kitchen Island, Pantry, Solid Surface Counters, View to Family Room
Heating
- Central, Electric, Hot Water
Cooling
- Central Air, Multi Units, Zoned
Appliances
- Included: Dishwasher, Disposal, Electric Cooktop, Electric Oven, Electric Range, Electric Water Heater, Microwave, Other
- Laundry: In Hall, Laundry Closet, Upper Level
Features
- Double Vanity, Entrance Foyer, High Ceilings 9 ft Main
- Flooring: Carpet, Vinyl
- Windows: Insulated Windows, Window Treatments
- Basement: None
- Has fireplace: No
- Fireplace features: None
- Common walls with other units/homes: No Common Walls
Interior area
- Total structure area: 1,976
- Total interior livable area: 1,976 sqft
Property
Parking
- Total spaces: 2
- Parking features: Garage
- Garage spaces: 2
Accessibility
- Accessibility features: Accessible Entrance
Features
- Levels: Two
- Stories: 2
- Patio & porch: Covered, Front Porch, Patio
- Exterior features: Private Yard, Rain Gutters, No Dock
- Pool features: None
- Spa features: None
- Fencing: Back Yard,Fenced,Privacy,Wood
- Has view: Yes
- View description: Other
- Waterfront features: None
- Body of water: None
Lot
- Size: 10,092 sqft
- Dimensions: 46x126x93x121
- Features: Back Yard, Cul-De-Sac, Front Yard, Landscaped, Level, Private
Details
- Additional structures: None
- Parcel number: 15 158 01 068
- Other equipment: None
- Horse amenities: None
Construction
Type & style
- Home type: SingleFamily
- Architectural style: Traditional
- Property subtype: Single Family Residence, Residential
Materials
- Frame
- Foundation: None
- Roof: Composition
Condition
- Resale
- New construction: No
- Year built: 2021
Details
- Builder name: Ashland Homes
Utilities & green energy
- Electric: 220 Volts in Garage
- Sewer: Public Sewer
- Water: Public
- Utilities for property: Cable Available, Electricity Available, Sewer Available, Water Available
Green energy
- Energy efficient items: Appliances, Water Heater, Windows
- Energy generation: None
Community & neighborhood
Security
- Security features: Fire Sprinkler System, Secured Garage/Parking, Smoke Detector(s)
Community
- Community features: Homeowners Assoc, Near Schools, Near Shopping, Sidewalks, Street Lights
Location
- Region: Decatur
- Subdivision: Maplewood Flats
HOA & financial
HOA
- Has HOA: Yes
- HOA fee: $400 annually
- Association phone: 678-949-7318
Other
Other facts
- Listing terms: Cash,Conventional,FHA,VA Loan
- Road surface type: Asphalt
Price history
| Date | Event | Price |
|---|---|---|
| 10/17/2023 | Sold | $372,500-0.7%$189/sqft |
Source: | ||
| 10/3/2023 | Pending sale | $375,000$190/sqft |
Source: | ||
| 9/18/2023 | Price change | $375,000-3.8%$190/sqft |
Source: | ||
| 9/5/2023 | Price change | $390,000-2.3%$197/sqft |
Source: | ||
| 8/23/2023 | Price change | $399,000-0.3%$202/sqft |
Source: | ||
Public tax history
| Year | Property taxes | Tax assessment |
|---|---|---|
| 2025 | $3,959 -30.5% | $126,800 +3% |
| 2024 | $5,696 -3.4% | $123,160 -4.2% |
| 2023 | $5,896 +14.3% | $128,600 +15.4% |
Find assessor info on the county website
Neighborhood: 30035
Nearby schools
GreatSchools rating
- 4/10Canby Lane Elementary SchoolGrades: PK-5Distance: 0.6 mi
- 5/10Mary Mcleod Bethune Middle SchoolGrades: 6-8Distance: 1 mi
- 3/10Towers High SchoolGrades: 9-12Distance: 1.6 mi
Schools provided by the listing agent
- Elementary: Canby Lane
- Middle: Mary McLeod Bethune
- High: Towers
Source: FMLS GA. This data may not be complete. We recommend contacting the local school district to confirm school assignments for this home.
Get a cash offer in 3 minutes
Find out how much your home could sell for in as little as 3 minutes with a no-obligation cash offer.
Estimated market value$344,700
Get a cash offer in 3 minutes
Find out how much your home could sell for in as little as 3 minutes with a no-obligation cash offer.
Estimated market value
$344,700
