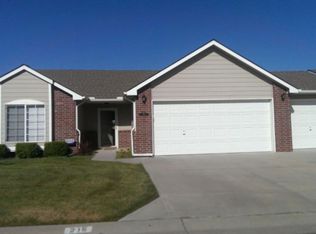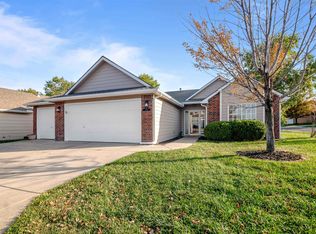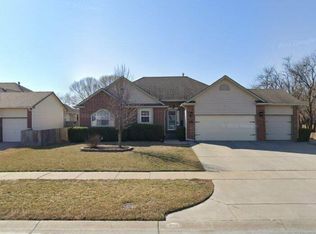Sold
Price Unknown
2022 S Webb Rd Suite 200, Wichita, KS 67207
3beds
2,467sqft
Patio Home
Built in 2005
4,356 Square Feet Lot
$282,500 Zestimate®
$--/sqft
$1,892 Estimated rent
Home value
$282,500
$257,000 - $311,000
$1,892/mo
Zestimate® history
Loading...
Owner options
Explore your selling options
What's special
Discover the charm and comfort of living in a quiet gated community in Wichita with this pristine property, ready to welcome its new owners. Freshly painted walls and new carpeting invite you into a light-filled living space featuring a cozy gas fireplace, perfect for chilly evenings. The kitchen is a culinary dream with granite countertops, an instant hot water dispenser, and a new whisper-quiet Bosch dishwasher that promises peaceful meal clean-ups. This home offers three bedrooms, including a walk-in closet and bathroom in the spacious primary bedroom, ensuring personal retreat and ample storage. Additionally, two well-appointed bathrooms mean no more morning queues! The fully finished basement offers extra living space, bedroom, bonus room, the third full bathroom, and storage. Entertainment and relaxation extend beyond the interior with a covered deck and patio, situated on a lovely corner lot amidst mature trees. Attached you will find a roomy three-car garage equipped with a 220 outlet—ideal for the hobbyist or electric vehicle enthusiast. Living here is almost worry-free with a Home Owners Association that handles everything from lawn mowing & fertilizations, sprinkler start-up and shut-down annually, trash removal, remote access to HOA gates, and snow removal to street maintenance, letting you enjoy the gated community's pool, and clubhouse. Built in 2005 and meticulously maintained by the original owners, this home spans 2467 square feet of finished space and extra 167 square feet in the basement with ample storage making it an exceptional find for anyone looking to settle in a quiet, friendly neighborhood. Ready to make it yours? This could be the start of something great!
Zillow last checked: 8 hours ago
Listing updated: December 10, 2024 at 07:05pm
Listed by:
Jeremy Wiens 316-640-3193,
Keller Williams Signature Partners, LLC
Source: SCKMLS,MLS#: 646580
Facts & features
Interior
Bedrooms & bathrooms
- Bedrooms: 3
- Bathrooms: 3
- Full bathrooms: 3
Primary bedroom
- Description: Carpet
- Level: Main
- Area: 196
- Dimensions: 14x14
Kitchen
- Description: Wood Laminate
- Level: Main
- Area: 132
- Dimensions: 12x11
Living room
- Description: Carpet
- Level: Main
- Area: 280
- Dimensions: 20x14
Heating
- Forced Air
Cooling
- Central Air, Electric
Appliances
- Included: Dishwasher, Disposal, Microwave, Range
- Laundry: Main Level, Laundry Room, 220 equipment
Features
- Ceiling Fan(s), Walk-In Closet(s)
- Basement: Finished
- Number of fireplaces: 1
- Fireplace features: One, Gas, Decorative
Interior area
- Total interior livable area: 2,467 sqft
- Finished area above ground: 1,317
- Finished area below ground: 1,150
Property
Parking
- Total spaces: 3
- Parking features: Gated, Attached
- Garage spaces: 3
Features
- Levels: One
- Stories: 1
- Patio & porch: Covered
- Exterior features: Guttering - ALL, Sprinkler System, Zero Step Entry, Other
- Pool features: Community
Lot
- Size: 4,356 sqft
- Features: Corner Lot, Cul-De-Sac
Details
- Parcel number: 0871183303201005.03
Construction
Type & style
- Home type: SingleFamily
- Architectural style: Other
- Property subtype: Patio Home
Materials
- Frame, Frame w/Less than 50% Mas, Brick
- Foundation: Full, Day Light
- Roof: Composition
Condition
- Year built: 2005
Utilities & green energy
- Gas: Natural Gas Available
- Utilities for property: Sewer Available, Natural Gas Available, Public
Community & neighborhood
Community
- Community features: Clubhouse
Location
- Region: Wichita
- Subdivision: MAPLE SHADE
HOA & financial
HOA
- Has HOA: Yes
- HOA fee: $2,004 annually
- Services included: Maintenance Grounds, Recreation Facility, Snow Removal, Trash, Gen. Upkeep for Common Ar
Other
Other facts
- Ownership: Individual
- Road surface type: Paved
Price history
Price history is unavailable.
Public tax history
| Year | Property taxes | Tax assessment |
|---|---|---|
| 2024 | $2,456 -3.8% | $22,932 |
| 2023 | $2,553 -0.1% | $22,932 |
| 2022 | $2,556 +2.7% | -- |
Find assessor info on the county website
Neighborhood: 67207
Nearby schools
GreatSchools rating
- 6/10Seltzer Elementary SchoolGrades: PK-5Distance: 1.6 mi
- 5/10Christa McAuliffe AcademyGrades: PK-8Distance: 2.7 mi
- 1/10Southeast High SchoolGrades: 9-12Distance: 1.8 mi
Schools provided by the listing agent
- Elementary: Seltzer
- Middle: Christa McAuliffe Academy K-8
- High: Southeast
Source: SCKMLS. This data may not be complete. We recommend contacting the local school district to confirm school assignments for this home.


