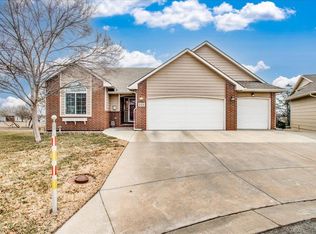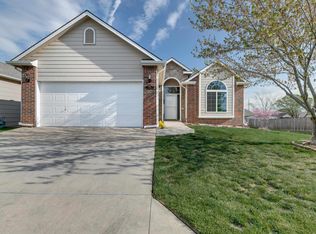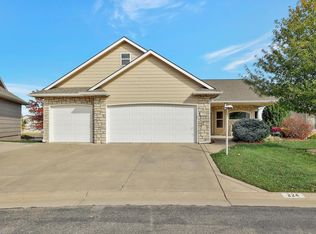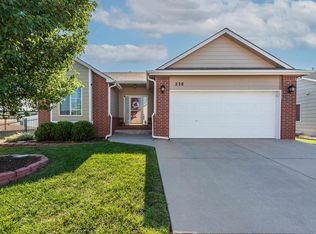Sold
Price Unknown
2022 S Webb Rd Suite 203, Wichita, KS 67207
2beds
1,344sqft
Patio Home
Built in 2005
-- sqft lot
$208,100 Zestimate®
$--/sqft
$1,565 Estimated rent
Home value
$208,100
$198,000 - $219,000
$1,565/mo
Zestimate® history
Loading...
Owner options
Explore your selling options
What's special
Do not miss this incredible opportunity for Patio Home living situated in the gated community of Maple Shade This Gated community sits back off Webb Road The moment you walk in to the spacious Foyer you'll notice the open & split room floor plan with 2 bedrooms and 2 bathrooms Living Room has a Cozy fireplace. and is open to the kitchen and dining area, off the dining area is French doors that open to the covered composite deck Kitchen has tall cabinets with island and eating bar all the appliances stay with the home. the closet in the master bedroom is a safe room/storm shelter The HOA fees covers snow removal, lawncare and trash service. The neighborhood shows pride of ownership and has a playground with a swimming pool in close proximity. Home is being sold in as is condition sellers are unable to make repairs
Zillow last checked: 8 hours ago
Listing updated: March 14, 2024 at 08:06pm
Listed by:
Carrie Silvers 316-990-6797,
River City Realty
Source: SCKMLS,MLS#: 635165
Facts & features
Interior
Bedrooms & bathrooms
- Bedrooms: 2
- Bathrooms: 2
- Full bathrooms: 2
Primary bedroom
- Description: Carpet
- Level: Main
- Area: 175.5
- Dimensions: 13.5x13
Bedroom
- Description: Carpet
- Level: Main
Kitchen
- Description: Tile
- Level: Main
- Area: 126
- Dimensions: 12x10.5
Living room
- Description: Carpet
- Level: Main
- Area: 344.25
- Dimensions: 25.5x13.5
Heating
- Forced Air
Cooling
- Central Air
Appliances
- Included: Dishwasher, Disposal, Microwave, Refrigerator, Range
- Laundry: Laundry Room, 220 equipment
Features
- Ceiling Fan(s), Walk-In Closet(s), Vaulted Ceiling(s)
- Doors: Storm Door(s)
- Basement: None
- Number of fireplaces: 1
- Fireplace features: One, Living Room, Gas
Interior area
- Total interior livable area: 1,344 sqft
- Finished area above ground: 1,344
- Finished area below ground: 0
Property
Parking
- Total spaces: 2
- Parking features: Gated, Attached, Garage Door Opener
- Garage spaces: 2
Features
- Levels: One
- Stories: 1
- Patio & porch: Deck, Covered
- Exterior features: Guttering - ALL, Sprinkler System
Lot
- Features: Cul-De-Sac, Standard
Details
- Additional structures: Storm Shelter
- Parcel number: 118330320100506
Construction
Type & style
- Home type: SingleFamily
- Architectural style: Contemporary,Ranch
- Property subtype: Patio Home
Materials
- Frame w/Less than 50% Mas
- Foundation: None, Slab
- Roof: Composition
Condition
- Year built: 2005
Utilities & green energy
- Gas: Natural Gas Available
- Utilities for property: Sewer Available, Natural Gas Available, Public
Community & neighborhood
Community
- Community features: Lake, Playground, Security
Location
- Region: Wichita
- Subdivision: MAPLE SHADE
HOA & financial
HOA
- Has HOA: Yes
- HOA fee: $2,000 annually
- Services included: Maintenance Grounds, Snow Removal, Trash
Other
Other facts
- Ownership: Individual,Trust
- Road surface type: Paved
Price history
Price history is unavailable.
Public tax history
| Year | Property taxes | Tax assessment |
|---|---|---|
| 2024 | $1,565 -7.9% | $15,146 -2.4% |
| 2023 | $1,699 -0.2% | $15,514 |
| 2022 | $1,702 -4.1% | -- |
Find assessor info on the county website
Neighborhood: 67207
Nearby schools
GreatSchools rating
- 6/10Seltzer Elementary SchoolGrades: PK-5Distance: 1.7 mi
- 5/10Christa McAuliffe AcademyGrades: PK-8Distance: 2.9 mi
- 1/10Southeast High SchoolGrades: 9-12Distance: 1.9 mi
Schools provided by the listing agent
- Elementary: Seltzer
- Middle: Christa McAuliffe Academy K-8
- High: Southeast
Source: SCKMLS. This data may not be complete. We recommend contacting the local school district to confirm school assignments for this home.



