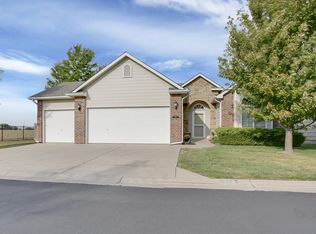Sold
Price Unknown
2022 S Webb Rd Suite 249, Wichita, KS 67207
4beds
2,842sqft
Patio Home
Built in 2014
-- sqft lot
$295,000 Zestimate®
$--/sqft
$2,117 Estimated rent
Home value
$295,000
$268,000 - $325,000
$2,117/mo
Zestimate® history
Loading...
Owner options
Explore your selling options
What's special
HOA prevents Rentals or leases of any kind. MUST be owner occupied. The Estate Sales Firm is preparing for the estate sale. Please excuse the disarray and concentrate on the floor plan and amenities. Thank you very much. ZERO ENTRY PATIO HOME in a Gated Community. One Owner, well maintained, Custom Built, to ADA Specifications per the seller. Luxury Living with No grass to cut, No snow to shovel. The HOA fertilizes the yards, Starts and Shuts Down the Sprinkler System, maintains the Swimming Pool, Pool House, Pond, 2 Security Gate Entrances, and Playground. The pool, in addition to swimming, is a great place to bring family and friends for various gatherings. Also, it is a wonderful place to meet and visit with the neighbors morning, noon, or night. A Fabulous Floor Plan that features 2 Bedrooms on the Main Level, and 2 Bedrooms in the Lower Finished Basement. Totally there are 3 Full Bathrooms. YES, Main Floor Laundry. The kitchen is a culinary delight, with a” WOW” Walk-In Pantry that is larger than most, and a kitchen that has more than enough cabinet and counter space. Enjoy the Center Island, and it can be utilized for additional seating, and excellent when serving snacks or dinners. The Living Room has a Fireplace for those cooler days and nights and adds ambiance when entertaining. The living room opens to the All-Season Room, that offers additional living space daily, or excellent when entertaining, and the All-Season Room opens to the Patio Area. The Master Bedroom is spacious, and the Master Bathroom has a Zero Entry Shower, a Jetted Bathtub, and Two Sinks, and sufficient closet space. This Finished Lower Level has a very large Family Room, with a Wet Bar. There is enough space for a pool table and or game table. Remember, there are 2 Bedrooms and a 3rd bathroom, plus Storage Space. Location, Location, Location! Maple Shade, a well-maintained Gated Community, is close to Grocery Stores, Shopping Centers, Banks, Restaurants. The HOA dues include Trash, Snow Removal, Mowing, and the general upkeep of the area. All information is deemed to be reliable but not guaranteed. Buyers and Realtors are to verify Courthouse information, Schools, Room Sizes, Taxes, and anything else important to buyers. Buyers and Buyers Agents are responsible to order and conduct all inspections, Surveys, Schools, review HOA Documents and Covenants or any other matters of concern to buyers.
Zillow last checked: 8 hours ago
Listing updated: September 26, 2025 at 08:07pm
Listed by:
Larry Levich 316-978-9777,
Reece Nichols South Central Kansas
Source: SCKMLS,MLS#: 659447
Facts & features
Interior
Bedrooms & bathrooms
- Bedrooms: 4
- Bathrooms: 3
- Full bathrooms: 3
Primary bedroom
- Description: Carpet
- Level: Main
- Area: 192
- Dimensions: 16x12
Bedroom
- Description: Wood Laminate
- Level: Main
- Area: 132
- Dimensions: 12x11
Bedroom
- Description: Wood Laminate
- Level: Basement
- Area: 192
- Dimensions: 16x12
Bedroom
- Description: Wood Laminate
- Level: Basement
- Area: 180
- Dimensions: 15x12
Family room
- Description: Wood Laminate
- Level: Basement
- Area: 360
- Dimensions: 20x18
Kitchen
- Description: Wood Laminate
- Level: Main
- Area: 280
- Dimensions: 20x14
Living room
- Description: Wood Laminate
- Level: Main
- Area: 280
- Dimensions: 20x14
Sun room
- Description: Concrete
- Level: Main
- Area: 168
- Dimensions: 14x12
Heating
- Forced Air, Natural Gas
Cooling
- Central Air, Electric
Appliances
- Included: Dishwasher, Disposal, Microwave, Refrigerator, Washer, Dryer, Humidifier
- Laundry: Main Level, Laundry Room, 220 equipment
Features
- Ceiling Fan(s), Walk-In Closet(s), Wet Bar
- Flooring: Laminate
- Doors: Storm Door(s)
- Windows: Window Coverings-Part, Storm Window(s)
- Basement: Finished
- Number of fireplaces: 1
- Fireplace features: One, Living Room, Gas, Glass Doors
Interior area
- Total interior livable area: 2,842 sqft
- Finished area above ground: 1,508
- Finished area below ground: 1,334
Property
Parking
- Total spaces: 2
- Parking features: Attached, Garage Door Opener
- Garage spaces: 2
Features
- Levels: One
- Stories: 1
- Patio & porch: Patio, Screened
- Exterior features: Guttering - ALL, Sprinkler System, Zero Step Entry
- Has private pool: Yes
- Pool features: Community, In Ground
- Has spa: Yes
- Spa features: Bath
Lot
- Features: Standard
Details
- Parcel number: 1183303201005.50
Construction
Type & style
- Home type: SingleFamily
- Architectural style: Ranch
- Property subtype: Patio Home
Materials
- Frame w/Less than 50% Mas
- Foundation: Full, Day Light
- Roof: Composition
Condition
- Year built: 2014
Details
- Builder name: Warren
Utilities & green energy
- Gas: Natural Gas Available
- Utilities for property: Sewer Available, Natural Gas Available, Public
Community & neighborhood
Location
- Region: Wichita
- Subdivision: MAPLE SHADE
HOA & financial
HOA
- Has HOA: Yes
- HOA fee: $2,000 annually
- Services included: Maintenance Grounds, Snow Removal, Trash, Gen. Upkeep for Common Ar
Other
Other facts
- Ownership: Individual
- Road surface type: Paved
Price history
Price history is unavailable.
Public tax history
| Year | Property taxes | Tax assessment |
|---|---|---|
| 2024 | $3,403 +8% | $31,212 +11% |
| 2023 | $3,150 +17.1% | $28,118 |
| 2022 | $2,691 +2.8% | -- |
Find assessor info on the county website
Neighborhood: 67207
Nearby schools
GreatSchools rating
- 6/10Seltzer Elementary SchoolGrades: PK-5Distance: 1.6 mi
- 5/10Christa McAuliffe AcademyGrades: PK-8Distance: 2.8 mi
- 1/10Southeast High SchoolGrades: 9-12Distance: 1.8 mi
Schools provided by the listing agent
- Elementary: Seltzer
- Middle: Christa McAuliffe Academy K-8
- High: Southeast
Source: SCKMLS. This data may not be complete. We recommend contacting the local school district to confirm school assignments for this home.
