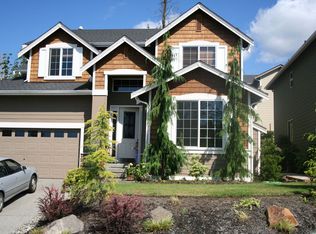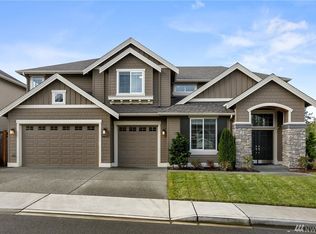TL;DR This stunning Craftsman home features spacious living areas, a modern kitchen, comfortable bedrooms, stylish bathrooms, and beautiful outdoor living spaces. Move-in ready and perfect for your next chapter! Spacious Living Areas Welcome to your new haven in this utterly charming Craftsman home that promises to be your pride and joy. Step inside to discover an open main floor flooded with natural light, thanks to the walls of bright windows that create an inviting atmosphere. The beautiful hardwood floors and designer paint make every corner feel stylish and welcoming, perfect for both relaxing evenings and lively gatherings. Modern Kitchen Cook like a pro in your chic kitchen, equipped with stainless steel appliances and ample hardwood cabinets that blend functionality and elegance. The large island provides generous seating, making it the ideal spot for casual meals or entertaining friends. Picture yourself whipping up gourmet meals while enjoying the company of loved ones in this culinary paradise. Comfortable Bedrooms Retreat to the grand master suite, designed as your personal sanctuary. Featuring a spacious walk-in closet and an ensuite bathroom with a dual vanity and soaking tub, this space allows you to unwind in luxury after a long day. With additional bedrooms offering versatility, you have the option to create a home office, guest suite, or children's play area. Stylish Bathrooms The bathrooms in this home are more than just functional; they are retreats designed for relaxation. Enjoy the soothing ambiance of the ensuite with its elegant finishes, perfect for pampering yourself or preparing for the day ahead. Outdoor Living Step outside to find beautifully landscaped grounds that enhance your living experience. The level fenced lawn provides a safe space for children and pets to play, while the handsome concrete patio invites you to host summer barbecues or enjoy quiet evenings under the stars. This outdoor area is your personal oasis for relaxation and entertainment. Move-In Ready This home is entirely move-in ready, waiting for you to make it your own. With thoughtful design touches throughout and modern amenities, all you need to do is unpack and start creating memories in your new space. Homes like this don't last long. Schedule your tour today and take the first step toward your next chapter. Pets are allowed on a case-to-case basis with an additional pet fee. ______________________ Unlock Exceptional Benefits with the Resident Benefits Package (RBP) At BricksFolios PM LLC, we prioritize your peace of mind and financial well-being. To meet lease requirements, all residents are automatically enrolled in our comprehensive Resident Benefits Package (RBP) for just $39.95/month. This package is designed not only to fulfill your lease obligations but also to provide you with invaluable benefits that enhance your living experience. Here's what you gain with the RBP: $300K Renters Insurance: Enjoy peace of mind knowing your belongings are protected. If you have your own renters insurance, the cost of the RBP is adjusted to $25/month. Credit Building: Timely rent payments contribute to building your credit score, paving the way for better financial opportunities in the future. Identity Theft Protection: Safeguard your personal information with up to $1M in identity theft protection. HVAC Air Filter Delivery: For applicable properties, receive regular deliveries of air filters to ensure your home stays comfortable and efficient. Move-In Concierge Service: Make your transition seamless with our concierge service, simplifying utility connections and home service setups. Best-in-Class Resident Rewards Program: Enjoy exclusive rewards and incentives that can enhance your living experience. On-Demand Pest Control: Address any pest issues promptly with our convenient on-demand pest control service. And there's even more! For just an additional $16/month (totaling $55.95/month), you can upgrade to our premium RBP package, which includes enhanced on-demand pest control services. Don't miss out on these incredible benefits designed to enrich your life as a resident. Enroll today and experience the convenience and security that our Resident Benefits Package offers. For more details, inquire upon application! Embrace a stress-free living experience with BricksFolios PM LLC. _____________________ BricksFolios Property Management is an equal housing lessor under the FHA. Applicable local, state, and federal laws may apply. Additional terms and conditions apply. This listing is not an offer to rent. You must submit additional information including an application to rent and an application fee. All leasing information is believed to be accurate, but changes may have occurred since photographs were taken and square footage is estimated. Renter to verify all the information. Furthermore, prices and dates may change without notice. Please note this home may be governed by a HOA and could require additional applications and/or fees. An account set-up fee will be charged on all new leases. ______________________ BricksFolios offers competitive rental co-broker commissions to licensed brokers, so please contact us for more information. ______________________ Beware of scams: We will never ask you for your username and password. We do not advertise on Craigslist, Social Serve, etc. We will never request funds through a payment app like CashApp, Venmo, or Zelle. For more info, please submit an inquiry for this home. Applications are subject to our qualification requirements. Additional terms and conditions apply. CONSENT TO TEXT MESSAGING: By entering your mobile phone number, you expressly consent to receive text messages from BricksFolios. Message and Data rates may apply. Please refer to our Tenant Selection Guidelines. Please ask at the showing.
This property is off market, which means it's not currently listed for sale or rent on Zillow. This may be different from what's available on other websites or public sources.

