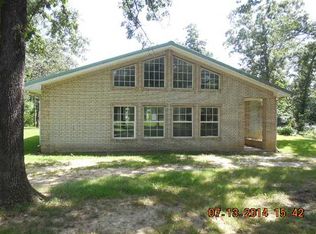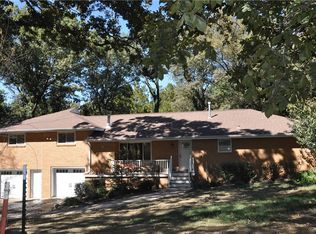Large open floor plan with wood beams and lots of windows. Wood stove in Living room and there is also a Family room. Kitchen has breakfast area. 5 acres m/l. See attachment for PAS requirements and WFHM offer submittal information in MLS document section. To report any concerns with a listing broker/agent or to report any property condition or other concern needing escalation, please call 1-877-617-5274."
This property is off market, which means it's not currently listed for sale or rent on Zillow. This may be different from what's available on other websites or public sources.

