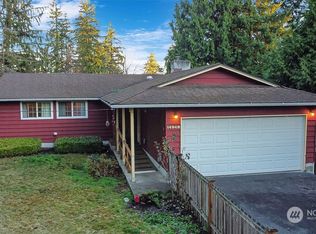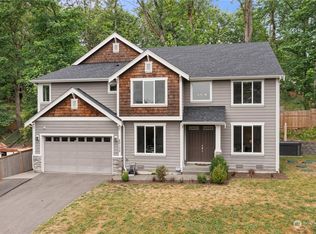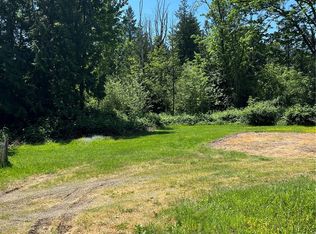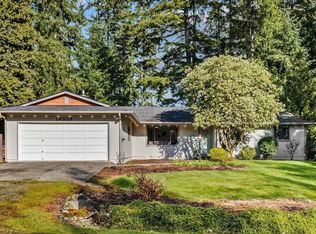Sold
Street View
Listed by:
Annie Agnew,
Windermere Real Estate/East,
Paula D. Chambers,
Windermere Real Estate/East
Bought with: Keller Williams Rlty Bellevue
$892,500
20222 SE 152nd Street, Renton, WA 98059
3beds
2,320sqft
Single Family Residence
Built in 1978
0.33 Acres Lot
$885,700 Zestimate®
$385/sqft
$3,884 Estimated rent
Home value
$885,700
$815,000 - $965,000
$3,884/mo
Zestimate® history
Loading...
Owner options
Explore your selling options
What's special
Meticulous home in coveted Maple Hills enjoys Issaquah Schools and a 2003 studs-out remodel. Pleasing layout is not the usual mid-entry you’d expect. Custom kitchen with convenient pull-outs, quartz counters and 2022 appliances. MH exceptional amenities and year-round activities build a sense of belonging - park, playfields, pickleball, tennis, basketball, picnic shelter, pool, clubhouse & elementary school all 3 blocks away. Updated bathrooms, new carpet, wood-wrapped windows. Spacious bedrooms with closet systems. Lower level has laundry/powder rm and bonus rm with wet bar, perfect for parties or movie night. New roof. A/C. Bright, open .33-acre lot sits back off the street with RV parking, composite deck/patio & pet-friendly fenced yard.
Zillow last checked: 8 hours ago
Listing updated: June 28, 2025 at 04:03am
Offers reviewed: May 05
Listed by:
Annie Agnew,
Windermere Real Estate/East,
Paula D. Chambers,
Windermere Real Estate/East
Bought with:
Danny Dallum, 24010083
Keller Williams Rlty Bellevue
Source: NWMLS,MLS#: 2364533
Facts & features
Interior
Bedrooms & bathrooms
- Bedrooms: 3
- Bathrooms: 3
- Full bathrooms: 1
- 3/4 bathrooms: 1
- 1/2 bathrooms: 1
- Main level bathrooms: 2
- Main level bedrooms: 3
Primary bedroom
- Level: Main
Bedroom
- Level: Main
Bedroom
- Level: Main
Bathroom three quarter
- Level: Main
Bathroom full
- Level: Main
Other
- Level: Lower
Dining room
- Level: Main
Entry hall
- Level: Split
Family room
- Level: Lower
Kitchen with eating space
- Level: Main
Living room
- Level: Main
Utility room
- Level: Lower
Heating
- Fireplace, Forced Air, Electric, Natural Gas, Wood
Cooling
- Central Air, Forced Air
Appliances
- Included: Dishwasher(s), Disposal, Double Oven, Dryer(s), Microwave(s), Refrigerator(s), Stove(s)/Range(s), Washer(s), Garbage Disposal, Water Heater: Gas, Water Heater Location: Garage
Features
- Bath Off Primary, Ceiling Fan(s), Dining Room
- Flooring: Ceramic Tile, Hardwood, Vinyl Plank, Carpet
- Doors: French Doors
- Windows: Double Pane/Storm Window, Skylight(s)
- Basement: Finished
- Number of fireplaces: 1
- Fireplace features: Wood Burning, Main Level: 1, Fireplace
Interior area
- Total structure area: 2,320
- Total interior livable area: 2,320 sqft
Property
Parking
- Total spaces: 2
- Parking features: Driveway, Attached Garage, Off Street, RV Parking
- Attached garage spaces: 2
Features
- Levels: Multi/Split
- Entry location: Split
- Patio & porch: Bath Off Primary, Ceiling Fan(s), Ceramic Tile, Double Pane/Storm Window, Dining Room, Fireplace, French Doors, Skylight(s), Water Heater
- Pool features: Community
- Has view: Yes
- View description: Territorial
Lot
- Size: 0.33 Acres
- Features: Paved, Athletic Court, Cabana/Gazebo, Cable TV, Deck, Fenced-Fully, Outbuildings, Patio, RV Parking
- Topography: Partial Slope
Details
- Parcel number: 5095400220
- Zoning: RA5
- Zoning description: Jurisdiction: County
- Special conditions: Standard
- Other equipment: Leased Equipment: None
Construction
Type & style
- Home type: SingleFamily
- Architectural style: Traditional
- Property subtype: Single Family Residence
Materials
- Wood Siding
- Foundation: Poured Concrete
- Roof: Composition
Condition
- Year built: 1978
- Major remodel year: 1978
Utilities & green energy
- Electric: Company: PSE
- Sewer: Septic Tank, Company: Private Septic
- Water: Public, Company: KCWD #90
- Utilities for property: Xfinity, Xfinity
Community & neighborhood
Community
- Community features: Athletic Court, CCRs, Clubhouse, Park, Playground
Location
- Region: Renton
- Subdivision: Maple Hills
HOA & financial
HOA
- HOA fee: $525 annually
- Association phone: 000-000-0000
Other
Other facts
- Listing terms: Cash Out,Conventional,FHA,VA Loan
- Cumulative days on market: 2 days
Price history
| Date | Event | Price |
|---|---|---|
| 5/28/2025 | Sold | $892,500+5%$385/sqft |
Source: | ||
| 5/2/2025 | Pending sale | $850,000$366/sqft |
Source: | ||
| 4/30/2025 | Listed for sale | $850,000$366/sqft |
Source: | ||
Public tax history
| Year | Property taxes | Tax assessment |
|---|---|---|
| 2024 | $7,935 +12.8% | $762,000 +18.1% |
| 2023 | $7,036 -3.4% | $645,000 -15.7% |
| 2022 | $7,280 +11.9% | $765,000 +36.9% |
Find assessor info on the county website
Neighborhood: East Renton Highlands
Nearby schools
GreatSchools rating
- 9/10Maple Hills Elementary SchoolGrades: K-5Distance: 0.4 mi
- 9/10Maywood Middle SchoolGrades: 6-8Distance: 2.1 mi
- 10/10Liberty Sr High SchoolGrades: 9-12Distance: 2.4 mi
Schools provided by the listing agent
- Elementary: Maple Hills Elem
- Middle: Maywood Mid
- High: Liberty Snr High
Source: NWMLS. This data may not be complete. We recommend contacting the local school district to confirm school assignments for this home.

Get pre-qualified for a loan
At Zillow Home Loans, we can pre-qualify you in as little as 5 minutes with no impact to your credit score.An equal housing lender. NMLS #10287.



