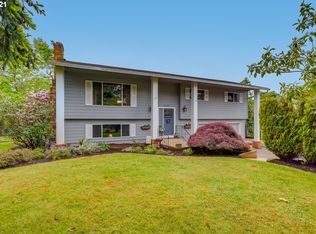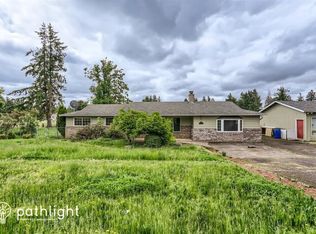Sold
$1,088,765
20226 S Ferguson Rd, Oregon City, OR 97045
4beds
3,548sqft
Residential, Single Family Residence
Built in 1933
3.94 Acres Lot
$1,084,700 Zestimate®
$307/sqft
$3,644 Estimated rent
Home value
$1,084,700
$1.02M - $1.15M
$3,644/mo
Zestimate® history
Loading...
Owner options
Explore your selling options
What's special
Country charm meets modern comfort in this beautifully updated 1933 home on 3.94 acres. With 4 bedrooms, 3 full bathrooms, and three levels of well-designed living space, there’s room to live, work, and play—inside and out. The main floor features hardwood floors and a living area that flows into the dining room—ideal for entertaining. The previously remodeled kitchen includes a granite cook island with eating bar, stainless steel appliances, a gas range with downdraft, and plenty of prep space. Upstairs, a cozy family room opens to a deck that overlooks the flower gardens, 22 blueberry bushes, a water feature, firepit, and an outdoor dining area—all with peaceful territorial views. The fully finished basement offers flexible space for crafting, TV time, or hobbies. And don’t miss the adorable and spacious canning cellar. Clever hidden storage is tucked throughout the home. The oversized garage is currently set up as a home gym but offers plenty of space and flexibility for a workshop or car enthusiast setup, complete with a built-in workbench. Outside, you'll find a small barn, a cute chicken coop, a character-filled old milk barn, and a 1,900+ sq ft shop for storage or projects. A spacious paved area beside the home serves as a sport court with basketball hoop. Over 100 Christmas trees have been planted to add even more charm over time. Located down a quiet private road in a friendly small community, this property offers peaceful country living just minutes from shopping, dining, entertainment, and I-205 for easy commuting. Roof replaced June 2021. AHS home warranty included!
Zillow last checked: 8 hours ago
Listing updated: August 31, 2025 at 06:09am
Listed by:
Valentina McCuen 503-267-9378,
Berkshire Hathaway HomeServices NW Real Estate
Bought with:
Michael Bluhm, 201218396
Neighbors Realty
Source: RMLS (OR),MLS#: 558967937
Facts & features
Interior
Bedrooms & bathrooms
- Bedrooms: 4
- Bathrooms: 3
- Full bathrooms: 3
- Main level bathrooms: 1
Primary bedroom
- Level: Upper
Bedroom 2
- Level: Upper
Bedroom 3
- Level: Upper
Bedroom 4
- Level: Upper
Dining room
- Level: Main
Family room
- Level: Upper
Kitchen
- Level: Main
Living room
- Level: Main
Office
- Level: Upper
Heating
- Forced Air, Heat Pump
Cooling
- Central Air, Heat Pump
Appliances
- Included: Appliance Garage, Built In Oven, Cooktop, Dishwasher, Down Draft, Gas Appliances, Microwave, Plumbed For Ice Maker, Stainless Steel Appliance(s), Water Purifier, Gas Water Heater
- Laundry: Laundry Room
Features
- Floor 3rd, Ceiling Fan(s), Granite, High Speed Internet, Wainscoting, Cook Island
- Flooring: Engineered Hardwood, Laminate, Tile, Wall to Wall Carpet
- Windows: Double Pane Windows, Vinyl Frames
- Basement: Finished,Full,Storage Space
- Number of fireplaces: 1
- Fireplace features: Gas
Interior area
- Total structure area: 3,548
- Total interior livable area: 3,548 sqft
Property
Parking
- Total spaces: 2
- Parking features: Parking Pad, RV Access/Parking, RV Boat Storage, Garage Door Opener, Attached, Oversized
- Attached garage spaces: 2
- Has uncovered spaces: Yes
Features
- Stories: 3
- Patio & porch: Covered Patio, Deck
- Exterior features: Basketball Court, Fire Pit, Garden, Water Feature
- Fencing: Fenced
- Has view: Yes
- View description: Trees/Woods
Lot
- Size: 3.94 Acres
- Features: Level, Pasture, Trees, Sprinkler, Acres 3 to 5
Details
- Additional structures: Greenhouse, PoultryCoop
- Parcel number: 00875896
- Zoning: RRFF5
Construction
Type & style
- Home type: SingleFamily
- Architectural style: Farmhouse,Tudor
- Property subtype: Residential, Single Family Residence
Materials
- Cement Siding
- Roof: Composition
Condition
- Updated/Remodeled
- New construction: No
- Year built: 1933
Details
- Warranty included: Yes
Utilities & green energy
- Gas: Gas
- Sewer: Septic Tank
- Water: Public
- Utilities for property: Other Internet Service
Community & neighborhood
Security
- Security features: Security System, Security System Leased
Location
- Region: Oregon City
Other
Other facts
- Listing terms: Cash,Conventional
- Road surface type: Paved
Price history
| Date | Event | Price |
|---|---|---|
| 8/28/2025 | Sold | $1,088,765-0.9%$307/sqft |
Source: | ||
| 8/4/2025 | Pending sale | $1,098,765$310/sqft |
Source: | ||
| 7/15/2025 | Listed for sale | $1,098,765$310/sqft |
Source: | ||
| 7/14/2025 | Pending sale | $1,098,765$310/sqft |
Source: | ||
| 7/11/2025 | Listed for sale | $1,098,765+12.7%$310/sqft |
Source: | ||
Public tax history
| Year | Property taxes | Tax assessment |
|---|---|---|
| 2024 | $4,922 +2.4% | $343,990 +3% |
| 2023 | $4,808 +6.9% | $333,971 +3% |
| 2022 | $4,497 +4.6% | $324,244 +3% |
Find assessor info on the county website
Neighborhood: 97045
Nearby schools
GreatSchools rating
- 3/10Beavercreek Elementary SchoolGrades: K-5Distance: 1.7 mi
- 4/10Ogden Middle SchoolGrades: 6-8Distance: 3.8 mi
- 8/10Oregon City High SchoolGrades: 9-12Distance: 1.8 mi
Schools provided by the listing agent
- Elementary: Beavercreek
- Middle: Tumwata
- High: Oregon City
Source: RMLS (OR). This data may not be complete. We recommend contacting the local school district to confirm school assignments for this home.
Get a cash offer in 3 minutes
Find out how much your home could sell for in as little as 3 minutes with a no-obligation cash offer.
Estimated market value
$1,084,700
Get a cash offer in 3 minutes
Find out how much your home could sell for in as little as 3 minutes with a no-obligation cash offer.
Estimated market value
$1,084,700

