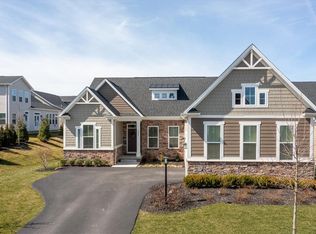Sold for $725,000
$725,000
2023 Cherry Rd, Gibsonia, PA 15044
4beds
3,346sqft
Single Family Residence
Built in 2022
9,936.04 Square Feet Lot
$722,700 Zestimate®
$217/sqft
$3,722 Estimated rent
Home value
$722,700
$679,000 - $766,000
$3,722/mo
Zestimate® history
Loading...
Owner options
Explore your selling options
What's special
Welcome to one floor living at its finest! This SPACIOUS 3 year old home is flooded with natural light and the perfect fit for all stages of life The grand foyer with its warm LVP wood flooring and crown molding opens up to the formal dining room with stylish crystal chandelier. The kitchen with white cabinets, double oven, granite counters & large bar opens to the family room with a gas fireplace and modern lighting. The master features LVP flooring, a huge walk-in closet & tile shower. The main floor also offers 2 additional bedrooms, a home office, second full bath and laundry room. The lower level features a 4th bedroom & 3rd full bath as well as a huge gameroom. There is also a second semi-finished space that is great for a rec room or home gym. The home also boasts a 2 car attached garage, rear deck overlooking a large backyard and maintenance free exterior. Laurel Grove is located adjacent to Pine-Richland School campus, and features a clubhouse, pool and gym.
Zillow last checked: 8 hours ago
Listing updated: September 11, 2025 at 01:57pm
Listed by:
Jason Moots 724-933-1980,
ACHIEVE REALTY, INC.
Bought with:
Nathaniel Nieland, RS301848
COLDWELL BANKER REALTY
Source: WPMLS,MLS#: 1698889 Originating MLS: West Penn Multi-List
Originating MLS: West Penn Multi-List
Facts & features
Interior
Bedrooms & bathrooms
- Bedrooms: 4
- Bathrooms: 3
- Full bathrooms: 3
Primary bedroom
- Level: Main
- Dimensions: 17x15
Bedroom 2
- Level: Main
- Dimensions: 14x11
Bedroom 3
- Level: Main
- Dimensions: 11x11
Bedroom 4
- Level: Lower
- Dimensions: 12x12
Bonus room
- Level: Lower
- Dimensions: 33x32
Den
- Level: Main
- Dimensions: 13x10
Dining room
- Level: Main
- Dimensions: 11x12
Entry foyer
- Level: Main
- Dimensions: 10x06
Family room
- Level: Main
- Dimensions: 19x18
Game room
- Level: Lower
- Dimensions: 35x35
Kitchen
- Level: Main
- Dimensions: 13x19
Laundry
- Level: Main
- Dimensions: 10x07
Heating
- Forced Air, Gas
Cooling
- Central Air, Electric
Appliances
- Included: Some Gas Appliances, Dryer, Dishwasher, Disposal, Microwave, Refrigerator, Stove, Washer
Features
- Kitchen Island, Pantry, Window Treatments
- Flooring: Vinyl, Carpet
- Windows: Multi Pane, Screens, Window Treatments
- Basement: Finished,Interior Entry
- Number of fireplaces: 1
- Fireplace features: Gas
Interior area
- Total structure area: 3,346
- Total interior livable area: 3,346 sqft
Property
Parking
- Total spaces: 2
- Parking features: Attached, Garage, Garage Door Opener
- Has attached garage: Yes
Features
- Levels: One
- Stories: 1
- Pool features: Pool
Lot
- Size: 9,936 sqft
- Dimensions: 0.2281
Details
- Parcel number: 2186K00094000000
Construction
Type & style
- Home type: SingleFamily
- Architectural style: Colonial,Ranch
- Property subtype: Single Family Residence
Materials
- Stone, Vinyl Siding
- Roof: Composition
Condition
- Resale
- Year built: 2022
Utilities & green energy
- Sewer: Public Sewer
- Water: Public
Community & neighborhood
Location
- Region: Gibsonia
- Subdivision: Laurel Grove
HOA & financial
HOA
- Has HOA: Yes
- HOA fee: $175 monthly
Price history
| Date | Event | Price |
|---|---|---|
| 9/11/2025 | Pending sale | $735,000+1.4%$220/sqft |
Source: | ||
| 9/10/2025 | Sold | $725,000-1.4%$217/sqft |
Source: | ||
| 7/22/2025 | Contingent | $735,000$220/sqft |
Source: | ||
| 6/10/2025 | Price change | $735,000-2%$220/sqft |
Source: | ||
| 5/18/2025 | Price change | $750,000-2%$224/sqft |
Source: | ||
Public tax history
| Year | Property taxes | Tax assessment |
|---|---|---|
| 2025 | $11,884 +6.2% | $442,000 |
| 2024 | $11,189 +427.2% | $442,000 -1.5% |
| 2023 | $2,122 +74630.6% | $448,700 +74683.3% |
Find assessor info on the county website
Neighborhood: 15044
Nearby schools
GreatSchools rating
- 8/10Eden Hall Upper El SchoolGrades: 4-6Distance: 2.7 mi
- 8/10Pine-Richland Middle SchoolGrades: 7-8Distance: 0.3 mi
- 10/10Pine-Richland High SchoolGrades: 9-12Distance: 0.3 mi
Schools provided by the listing agent
- District: Pine/Richland
Source: WPMLS. This data may not be complete. We recommend contacting the local school district to confirm school assignments for this home.
Get pre-qualified for a loan
At Zillow Home Loans, we can pre-qualify you in as little as 5 minutes with no impact to your credit score.An equal housing lender. NMLS #10287.
Sell for more on Zillow
Get a Zillow Showcase℠ listing at no additional cost and you could sell for .
$722,700
2% more+$14,454
With Zillow Showcase(estimated)$737,154
