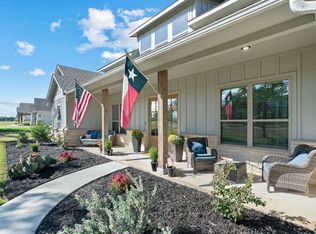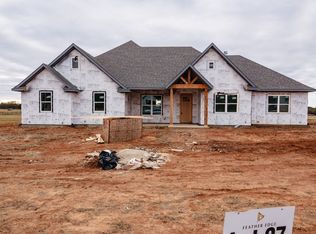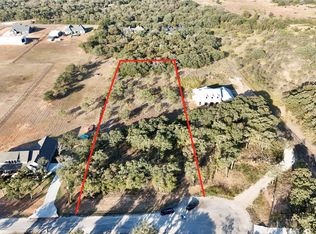Sold
Price Unknown
2023 Feather Edge Ln, Garner, TX 76088
4beds
2,431sqft
Farm, Single Family Residence
Built in 2022
2 Acres Lot
$548,500 Zestimate®
$--/sqft
$3,686 Estimated rent
Home value
$548,500
$505,000 - $592,000
$3,686/mo
Zestimate® history
Loading...
Owner options
Explore your selling options
What's special
Country Charm Meets Modern Living........Experience the perfect blend of peaceful country living and contemporary comfort in this beautifully designed Modern Farmhouse. Situated on 2 fully fenced acres, this 4-bedroom, 2.5-bath home features an open-concept layout ideal for both everyday living and entertaining. At the heart of the home, a chef’s kitchen awaits with double ovens, a spacious corner pantry, and an oversized island offering ample seating for family and guests. The expansive living area flows seamlessly to the outdoors, where the large backyard provides endless possibilities—whether you're dreaming of a pool, a large shop, or simply space to roam. Newly updated landscaping and fresh gutters add to the home’s stunning curb appeal, making this a turnkey opportunity for those seeking style, space, and serenity.
Zillow last checked: 8 hours ago
Listing updated: June 26, 2025 at 12:49pm
Listed by:
Jeanenne Kienle 0534072,
Skyward Realty Group LLC 817-307-0600
Bought with:
Richard Parker
Regal, REALTORS
Source: NTREIS,MLS#: 20943966
Facts & features
Interior
Bedrooms & bathrooms
- Bedrooms: 4
- Bathrooms: 3
- Full bathrooms: 2
- 1/2 bathrooms: 1
Primary bedroom
- Features: Ceiling Fan(s), En Suite Bathroom
- Level: First
- Dimensions: 16 x 14
Bedroom
- Features: Ceiling Fan(s), Split Bedrooms, Walk-In Closet(s)
- Level: First
- Dimensions: 12 x 12
Bedroom
- Features: Ceiling Fan(s), Split Bedrooms, Walk-In Closet(s)
- Level: First
- Dimensions: 12 x 12
Bedroom
- Features: Ceiling Fan(s), Split Bedrooms, Walk-In Closet(s)
- Level: First
- Dimensions: 13 x 13
Primary bathroom
- Features: Built-in Features, Dual Sinks, Double Vanity, En Suite Bathroom, Garden Tub/Roman Tub, Stone Counters, Solid Surface Counters, Separate Shower
- Level: First
- Dimensions: 16 x 9
Dining room
- Level: First
- Dimensions: 11 x 11
Other
- Features: Dual Sinks
- Level: First
- Dimensions: 12 x 8
Half bath
- Features: Solid Surface Counters
- Level: First
- Dimensions: 6 x 5
Kitchen
- Features: Built-in Features, Eat-in Kitchen, Kitchen Island, Pantry, Stone Counters, Walk-In Pantry
- Level: First
- Dimensions: 11 x 17
Laundry
- Features: Built-in Features, Utility Sink
- Level: First
- Dimensions: 13 x 6
Living room
- Features: Built-in Features, Ceiling Fan(s), Fireplace
- Level: First
- Dimensions: 18 x 18
Heating
- Central, Electric, Fireplace(s)
Cooling
- Central Air, Ceiling Fan(s), Electric
Appliances
- Included: Double Oven, Dishwasher, Electric Cooktop, Electric Oven, Electric Water Heater, Disposal, Microwave, Water Softener, Water Purifier
- Laundry: Washer Hookup, Electric Dryer Hookup, Laundry in Utility Room
Features
- Decorative/Designer Lighting Fixtures, Double Vanity, Eat-in Kitchen, High Speed Internet, Kitchen Island, Open Floorplan, Pantry, Walk-In Closet(s), Wired for Sound
- Windows: Window Coverings
- Has basement: No
- Number of fireplaces: 1
- Fireplace features: Wood Burning
Interior area
- Total interior livable area: 2,431 sqft
Property
Parking
- Total spaces: 2
- Parking features: Door-Single, Garage, Garage Door Opener, Inside Entrance, Kitchen Level, Oversized, Garage Faces Side
- Attached garage spaces: 2
Features
- Levels: One
- Stories: 1
- Patio & porch: Covered
- Exterior features: Rain Gutters
- Pool features: None
- Fencing: Back Yard,Fenced,Perimeter,Pipe
Lot
- Size: 2 Acres
- Dimensions: 540 x 161
- Features: Acreage, Back Yard, Cleared, Interior Lot, Lawn, Landscaped, Level, Subdivision, Sprinkler System, Few Trees
Details
- Parcel number: R000114320
Construction
Type & style
- Home type: SingleFamily
- Architectural style: Farmhouse,Modern,Ranch,Traditional,Detached
- Property subtype: Farm, Single Family Residence
Materials
- Board & Batten Siding, Brick
- Foundation: Slab
- Roof: Composition
Condition
- Year built: 2022
Utilities & green energy
- Sewer: Aerobic Septic
- Water: Well
- Utilities for property: Electricity Available, Electricity Connected, Septic Available, Water Available
Community & neighborhood
Security
- Security features: Smoke Detector(s)
Location
- Region: Garner
- Subdivision: Feather Edge Estates Pc
Other
Other facts
- Listing terms: Cash,Conventional,FHA,USDA Loan,VA Loan
Price history
| Date | Event | Price |
|---|---|---|
| 6/26/2025 | Sold | -- |
Source: NTREIS #20943966 Report a problem | ||
| 6/5/2025 | Pending sale | $550,000$226/sqft |
Source: NTREIS #20943966 Report a problem | ||
| 5/28/2025 | Contingent | $550,000$226/sqft |
Source: NTREIS #20943966 Report a problem | ||
| 5/24/2025 | Listed for sale | $550,000+18.3%$226/sqft |
Source: NTREIS #20943966 Report a problem | ||
| 4/5/2023 | Listing removed | -- |
Source: NTREIS #20164378 Report a problem | ||
Public tax history
Tax history is unavailable.
Neighborhood: 76088
Nearby schools
GreatSchools rating
- 4/10Garner College and Career Preparatory AcademyGrades: PK-10Distance: 3.8 mi
Schools provided by the listing agent
- Elementary: Garner
- Middle: Garner
- High: Millsap
- District: Garner ISD
Source: NTREIS. This data may not be complete. We recommend contacting the local school district to confirm school assignments for this home.
Get a cash offer in 3 minutes
Find out how much your home could sell for in as little as 3 minutes with a no-obligation cash offer.
Estimated market value$548,500
Get a cash offer in 3 minutes
Find out how much your home could sell for in as little as 3 minutes with a no-obligation cash offer.
Estimated market value
$548,500



