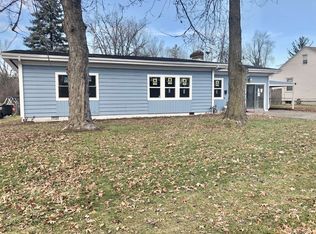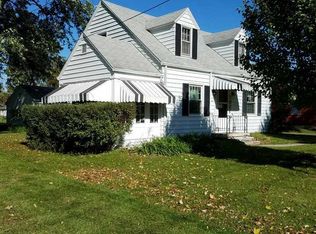THE SELLER HAS UPDATED THIS MID CENTURY STYLE RANCH HOME. IT FEATURES NEW 1 LAYER DIMENSIONAL SINGLES ON THE HOUSE, NEW THERMOPANE WINDOWS FROM PELLA AND JELD WIN, NEW EXTERIOR ENTRY DOOR, NEW FURNACE, CENTRAL AIR AND WATER HEATER, NEW SECOND FULL BATH, NEW GRAY LAMINATE VINYL FLOORING IN THE LIVING ROOM, DINING ROOM AND BEDROOM HALLWAY AND NEW EXTERIOR PAINT. THIS HOME DISPLAYS THE MID CENTURY FEATURES WITH CURVED WOOD CABINETS IN THE KITCHEN WITH RED VINYL FLOORING, OAK HARDWOOD FLOORS IN THE BEDROOMS. TONGUE AND GROVE WALL COVERINGS IN THE FRONT BEDROOM, STONE FIREPLACE AND BUILT IN DISPLAY CABINET IN THE LIVING ROOM.
This property is off market, which means it's not currently listed for sale or rent on Zillow. This may be different from what's available on other websites or public sources.


