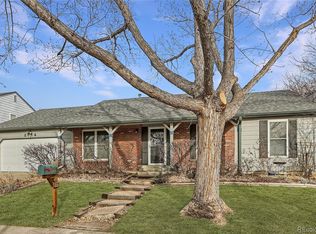Sold for $560,000
$560,000
2023 S Rifle Street, Aurora, CO 80013
3beds
2,526sqft
Single Family Residence
Built in 1978
8,012 Square Feet Lot
$554,800 Zestimate®
$222/sqft
$2,923 Estimated rent
Home value
$554,800
$516,000 - $594,000
$2,923/mo
Zestimate® history
Loading...
Owner options
Explore your selling options
What's special
!!ALERT!! Get More BANG For Your BUCK! Welcome to 2023 S Rifle Street in Aurora, Colorado – where thoughtful upgrades, timeless style, and true pride of ownership come together to create a home that immediately captures your heart. This beautifully maintained, cul-de-sac property stands out with a new roof with solar panels, updated windows, fresh exterior paint, and lush, manicured landscaping. Enjoy Colorado’s sunshine on your picture-perfect covered patio and deck – ideal for morning coffee or entertaining under the stars. Step inside to find a fully renovated, custom-designed kitchen that blends functionality and modern aesthetics seamlessly. The open-concept layout flows effortlessly into a cozy family room featuring a charming wood-burning fireplace, making it the perfect place to unwind. Other standout features include:
Updated flooring throughout - Renovated hallway bathroom with dual sinks and custom tilework - Secondary bedrooms with ample closet space - Finished basement - A jaw-dropping primary suite with an oversized bedroom, a walk-in closet, and a luxurious bathroom that rivals spa retreats. ((truly unmatched in this price range!)) The versatile basement space offers room for a recreation area, home office, guest bedroom, craft studio – the possibilities are endless. Every inch of this home has been lovingly maintained and thoughtfully improved, offering not just beauty, but peace of mind for years to come. As you click through the interior and exterior photos, it will be easy to see your next chapter of life unfolding – right here at 2023 S Rifle Street.
For more information or to schedule your private showing, contact the listing agent at 720-644-9164 or send an email to Info@HomesByIngram.com. This home is genuinely SPECIAL – don’t miss your chance to make it yours!
Zillow last checked: 8 hours ago
Listing updated: August 25, 2025 at 05:55pm
Listed by:
Krista Ingram 720-644-9164 krista@homesbyingram.com,
The Ingram Group
Bought with:
Connie Hensley, 001323453
RE/MAX Professionals
Source: REcolorado,MLS#: 6881057
Facts & features
Interior
Bedrooms & bathrooms
- Bedrooms: 3
- Bathrooms: 3
- Full bathrooms: 2
- 1/2 bathrooms: 1
Primary bedroom
- Level: Upper
Bedroom
- Level: Upper
Bedroom
- Level: Upper
Primary bathroom
- Level: Upper
Bathroom
- Level: Lower
Bathroom
- Level: Upper
Bonus room
- Level: Basement
Family room
- Level: Lower
Kitchen
- Level: Main
Laundry
- Level: Lower
Living room
- Level: Main
Heating
- Forced Air
Cooling
- Attic Fan, Central Air
Appliances
- Included: Dishwasher, Disposal, Dryer, Gas Water Heater, Microwave, Refrigerator, Self Cleaning Oven, Washer
Features
- Ceiling Fan(s), Eat-in Kitchen, Granite Counters, Primary Suite, Smoke Free, Walk-In Closet(s)
- Flooring: Carpet, Laminate, Tile
- Windows: Double Pane Windows
- Basement: Finished,Partial
- Number of fireplaces: 1
- Fireplace features: Family Room, Wood Burning
Interior area
- Total structure area: 2,526
- Total interior livable area: 2,526 sqft
- Finished area above ground: 1,968
Property
Parking
- Total spaces: 2
- Parking features: Concrete, Oversized
- Attached garage spaces: 2
Features
- Levels: Tri-Level
- Patio & porch: Covered, Front Porch
- Exterior features: Private Yard, Rain Gutters
- Fencing: Full
Lot
- Size: 8,012 sqft
- Features: Cul-De-Sac, Landscaped, Level, Sprinklers In Front, Sprinklers In Rear
Details
- Parcel number: 031443458
- Special conditions: Standard
Construction
Type & style
- Home type: SingleFamily
- Architectural style: Traditional
- Property subtype: Single Family Residence
Materials
- Frame
- Foundation: Slab
- Roof: Composition
Condition
- Updated/Remodeled
- Year built: 1978
Utilities & green energy
- Sewer: Public Sewer
- Water: Public
- Utilities for property: Cable Available, Electricity Connected, Internet Access (Wired), Natural Gas Connected
Community & neighborhood
Security
- Security features: Carbon Monoxide Detector(s), Smoke Detector(s)
Location
- Region: Aurora
- Subdivision: Aurora Highlands
Other
Other facts
- Listing terms: Cash,Conventional,FHA,VA Loan
- Ownership: Individual
- Road surface type: Paved
Price history
| Date | Event | Price |
|---|---|---|
| 8/25/2025 | Sold | $560,000-0.5%$222/sqft |
Source: | ||
| 6/5/2025 | Pending sale | $563,000$223/sqft |
Source: | ||
| 5/20/2025 | Listed for sale | $563,000+116.5%$223/sqft |
Source: | ||
| 9/15/2015 | Sold | $260,000+6.2%$103/sqft |
Source: Public Record Report a problem | ||
| 11/1/2005 | Sold | $244,900$97/sqft |
Source: Public Record Report a problem | ||
Public tax history
| Year | Property taxes | Tax assessment |
|---|---|---|
| 2025 | $3,276 +3.1% | $30,663 -10.3% |
| 2024 | $3,178 +18.1% | $34,190 -10.6% |
| 2023 | $2,691 -3.1% | $38,243 +42.7% |
Find assessor info on the county website
Neighborhood: Aurora Highlands
Nearby schools
GreatSchools rating
- 5/10Vassar Elementary SchoolGrades: PK-5Distance: 0.9 mi
- 2/10Mrachek Middle SchoolGrades: 6-8Distance: 0.2 mi
- 6/10Rangeview High SchoolGrades: 9-12Distance: 0.5 mi
Schools provided by the listing agent
- Elementary: Vassar
- Middle: Mrachek
- High: Rangeview
- District: Adams-Arapahoe 28J
Source: REcolorado. This data may not be complete. We recommend contacting the local school district to confirm school assignments for this home.
Get a cash offer in 3 minutes
Find out how much your home could sell for in as little as 3 minutes with a no-obligation cash offer.
Estimated market value
$554,800
