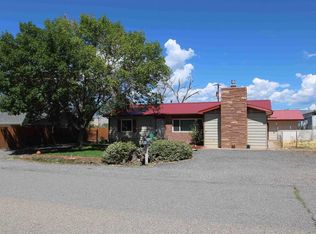Bring your toys and call this home! This is a ranch style home with laminate flooring, walk in closet in master, brick fireplace with gas insert in the living room, large walk-in pantry, 2 car attached garage, and one car detached garage, and a covered patio. Just over one acre lot size with a circular driveway.
This property is off market, which means it's not currently listed for sale or rent on Zillow. This may be different from what's available on other websites or public sources.
