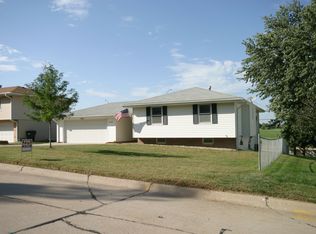Sold for $300,000 on 08/23/24
$300,000
20232 Gateway Rd, Elkhorn, NE 68022
3beds
1,792sqft
Single Family Residence
Built in 1974
7,840.8 Square Feet Lot
$313,700 Zestimate®
$167/sqft
$2,225 Estimated rent
Home value
$313,700
$289,000 - $342,000
$2,225/mo
Zestimate® history
Loading...
Owner options
Explore your selling options
What's special
Welcome to this meticulously maintained 3-bedroom, 3-bath split-level home in the heart of Elkhorn. This charming residence is located in the Elkhorn School District. Inside, the home boasts a thoughtful layout with spacious living areas and a beautiful kitchen plus 3 spacious bedrooms. LL has a 4th non-conforming bed w/ 3/4 bath. Enjoy outdoor living on the composite deck, perfect for entertaining or relaxing and mature landscaping, providing both privacy and natural beauty. A 9x11 storage shed offers ample space for your gardening tools and storage needs. This home is a true gem, ready for you to move in and make it your own. Don't miss the opportunity to experience comfortable living in a prime location! Walk to schools, downtown Elkhorn and more! AMA
Zillow last checked: 8 hours ago
Listing updated: August 27, 2024 at 12:22pm
Listed by:
Katie Day 402-681-4222,
Better Homes and Gardens R.E.
Bought with:
Didi Pache, 20100157
BHHS Ambassador Real Estate
Source: GPRMLS,MLS#: 22416208
Facts & features
Interior
Bedrooms & bathrooms
- Bedrooms: 3
- Bathrooms: 3
- Full bathrooms: 1
- 3/4 bathrooms: 2
- Main level bathrooms: 2
Primary bedroom
- Features: Window Covering, Ceiling Fan(s), Laminate Flooring
- Level: Main
- Area: 176.7
- Dimensions: 11.4 x 15.5
Bedroom 2
- Features: Window Covering, Ceiling Fan(s), Laminate Flooring
- Level: Main
- Area: 145.77
- Dimensions: 11.3 x 12.9
Bedroom 3
- Features: Window Covering, Ceiling Fan(s), Laminate Flooring
- Level: Main
- Area: 105.28
- Dimensions: 9.4 x 11.2
Primary bathroom
- Features: 3/4, Shower
Kitchen
- Features: Ceramic Tile Floor, Window Covering, Ceiling Fan(s), Dining Area, Balcony/Deck, Sliding Glass Door
- Level: Main
- Area: 229.25
- Dimensions: 20.11 x 11.4
Living room
- Features: Wall/Wall Carpeting, Window Covering
- Level: Main
- Area: 268.5
- Dimensions: 17.9 x 15
Basement
- Area: 1248
Office
- Features: Ceiling Fan(s), Laminate Flooring
- Area: 104.72
- Dimensions: 11.9 x 8.8
Heating
- Natural Gas, Forced Air
Cooling
- Central Air
Appliances
- Included: Range, Refrigerator, Dishwasher, Trash Compactor, Microwave
Features
- Flooring: Vinyl, Carpet, Laminate
- Doors: Sliding Doors
- Windows: Window Coverings
- Basement: Partially Finished
- Has fireplace: No
Interior area
- Total structure area: 1,792
- Total interior livable area: 1,792 sqft
- Finished area above ground: 1,332
- Finished area below ground: 460
Property
Parking
- Total spaces: 2
- Parking features: Attached, Garage Door Opener
- Attached garage spaces: 2
Features
- Levels: Split Entry
- Patio & porch: Deck
- Fencing: Full,Vinyl
Lot
- Size: 7,840 sqft
- Dimensions: 118 x 70
- Features: Up to 1/4 Acre.
Details
- Additional structures: Shed(s)
- Parcel number: 254290808
Construction
Type & style
- Home type: SingleFamily
- Property subtype: Single Family Residence
Materials
- Masonite
- Foundation: Block
- Roof: Composition
Condition
- Not New and NOT a Model
- New construction: No
- Year built: 1974
Utilities & green energy
- Sewer: Public Sewer
- Water: Public
- Utilities for property: Electricity Available, Natural Gas Available, Water Available, Sewer Available, Phone Available
Community & neighborhood
Location
- Region: Elkhorn
- Subdivision: Winterburn Heights
Other
Other facts
- Listing terms: VA Loan,FHA,Conventional,Cash
- Ownership: Fee Simple
Price history
| Date | Event | Price |
|---|---|---|
| 8/23/2024 | Sold | $300,000-4.8%$167/sqft |
Source: | ||
| 7/10/2024 | Pending sale | $315,000$176/sqft |
Source: | ||
| 6/26/2024 | Price change | $315,000-2.3%$176/sqft |
Source: | ||
| 6/5/2024 | Listed for sale | $322,500$180/sqft |
Source: | ||
Public tax history
| Year | Property taxes | Tax assessment |
|---|---|---|
| 2024 | $3,121 -25.8% | $200,000 |
| 2023 | $4,205 -1.4% | $200,000 +7.2% |
| 2022 | $4,267 +13.5% | $186,600 +14.2% |
Find assessor info on the county website
Neighborhood: Elkhorn
Nearby schools
GreatSchools rating
- 9/10Hillrise Elementary SchoolGrades: PK-5Distance: 0.2 mi
- 8/10Elkhorn Middle SchoolGrades: 6-8Distance: 0.5 mi
- 9/10Elkhorn High SchoolGrades: 9-12Distance: 1.4 mi
Schools provided by the listing agent
- Elementary: Hillrise
- Middle: Elkhorn
- High: Elkhorn
- District: Elkhorn
Source: GPRMLS. This data may not be complete. We recommend contacting the local school district to confirm school assignments for this home.

Get pre-qualified for a loan
At Zillow Home Loans, we can pre-qualify you in as little as 5 minutes with no impact to your credit score.An equal housing lender. NMLS #10287.
Sell for more on Zillow
Get a free Zillow Showcase℠ listing and you could sell for .
$313,700
2% more+ $6,274
With Zillow Showcase(estimated)
$319,974