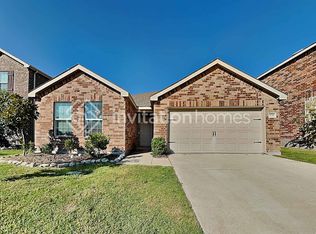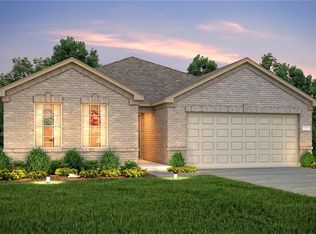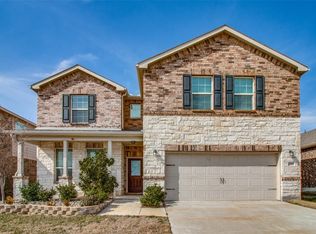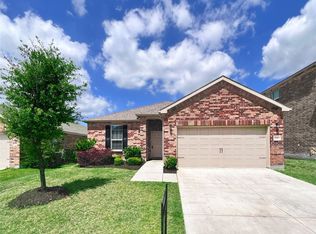Sold
Price Unknown
2024 Avondown Rd, Forney, TX 75126
4beds
2,447sqft
Single Family Residence
Built in 2018
6,141.96 Square Feet Lot
$305,600 Zestimate®
$--/sqft
$2,586 Estimated rent
Home value
$305,600
$278,000 - $336,000
$2,586/mo
Zestimate® history
Loading...
Owner options
Explore your selling options
What's special
Welcome to this beautiful 4-bedroom, 2.5-bathroom home, offering the perfect blend of comfort and style. This home features a primary bedroom on the main floor, complete with a private en-suite bathroom for your ultimate convenience. The separate dining room is perfect for gatherings, while the open-concept kitchen and living room create a warm and inviting atmosphere, ideal for entertaining.
The kitchen is a chef's dream, with an island, granite countertops, and stainless steel appliances that make cooking a delight. Upstairs, you'll find three generously sized bedrooms and a spacious loft area that can be used as a second living room, game room, or home office.
Enjoy outdoor living with both a front and back porch, and the fully wood-fenced backyard provides plenty of privacy for relaxing or playing. The home also boasts a 2-car garage for added storage and convenience.
This home has it all—functional, stylish, and perfect for any lifestyle. Don’t miss out on the opportunity to make it yours! Schedule your showing today!
Zillow last checked: 8 hours ago
Listing updated: May 27, 2025 at 11:13am
Listed by:
Teresa Homan 0824513 800-583-2914,
Mainstay Brokerage LLC 800-583-2914,
Stephen Collins 800-583-2914
Bought with:
Wilson Roberts
INC Realty, LLC
Source: NTREIS,MLS#: 20812923
Facts & features
Interior
Bedrooms & bathrooms
- Bedrooms: 4
- Bathrooms: 3
- Full bathrooms: 2
- 1/2 bathrooms: 1
Primary bedroom
- Features: Ceiling Fan(s), Dual Sinks, Separate Shower, Walk-In Closet(s)
- Level: First
- Dimensions: 16 x 14
Bedroom
- Level: Second
- Dimensions: 14 x 11
Bedroom
- Level: Second
- Dimensions: 10 x 10
Bedroom
- Level: Second
- Dimensions: 14 x 10
Dining room
- Level: First
- Dimensions: 12 x 10
Kitchen
- Level: First
- Dimensions: 20 x 14
Living room
- Level: First
- Dimensions: 21 x 15
Loft
- Level: Second
- Dimensions: 23 x 25
Heating
- Central
Cooling
- Central Air, Ceiling Fan(s)
Appliances
- Included: Dishwasher, Electric Oven, Microwave, Refrigerator
Features
- Chandelier, Double Vanity, Kitchen Island, Loft, Open Floorplan, Walk-In Closet(s)
- Has basement: No
- Has fireplace: No
Interior area
- Total interior livable area: 2,447 sqft
Property
Parking
- Total spaces: 2
- Parking features: Driveway, Garage
- Attached garage spaces: 2
- Has uncovered spaces: Yes
Features
- Levels: Two
- Stories: 2
- Pool features: None
Lot
- Size: 6,141 sqft
Details
- Parcel number: 193956
Construction
Type & style
- Home type: SingleFamily
- Architectural style: Traditional,Detached
- Property subtype: Single Family Residence
Condition
- Year built: 2018
Utilities & green energy
- Sewer: Public Sewer
- Water: Public
- Utilities for property: Sewer Available, Water Available
Community & neighborhood
Location
- Region: Forney
- Subdivision: Devonshire Village 3a1 & 3a2
HOA & financial
HOA
- Has HOA: Yes
- HOA fee: $410 annually
- Services included: Maintenance Grounds
- Association name: CCMC
- Association phone: 469-246-3500
Price history
| Date | Event | Price |
|---|---|---|
| 5/23/2025 | Sold | -- |
Source: NTREIS #20812923 Report a problem | ||
| 3/25/2025 | Pending sale | $313,000$128/sqft |
Source: NTREIS #20812923 Report a problem | ||
| 2/27/2025 | Price change | $313,000-4.9%$128/sqft |
Source: NTREIS #20812923 Report a problem | ||
| 2/14/2025 | Price change | $329,000-4.9%$134/sqft |
Source: NTREIS #20812923 Report a problem | ||
| 1/31/2025 | Price change | $346,000-4.9%$141/sqft |
Source: NTREIS #20812923 Report a problem | ||
Public tax history
| Year | Property taxes | Tax assessment |
|---|---|---|
| 2025 | $10,238 +7.4% | $372,130 +7.2% |
| 2024 | $9,536 -12.5% | $347,201 -12.7% |
| 2023 | $10,894 +14.9% | $397,686 +17.6% |
Find assessor info on the county website
Neighborhood: Devonshire
Nearby schools
GreatSchools rating
- 7/10Griffin Elementary SchoolGrades: PK-4Distance: 0.1 mi
- 3/10North Forney High SchoolGrades: 8-12Distance: 1.5 mi
- 6/10Jackson Middle SchoolGrades: 7-8Distance: 1.5 mi
Schools provided by the listing agent
- Elementary: Crosby
- Middle: Brown
- High: North Forney
- District: Forney ISD
Source: NTREIS. This data may not be complete. We recommend contacting the local school district to confirm school assignments for this home.
Get a cash offer in 3 minutes
Find out how much your home could sell for in as little as 3 minutes with a no-obligation cash offer.
Estimated market value$305,600
Get a cash offer in 3 minutes
Find out how much your home could sell for in as little as 3 minutes with a no-obligation cash offer.
Estimated market value
$305,600



