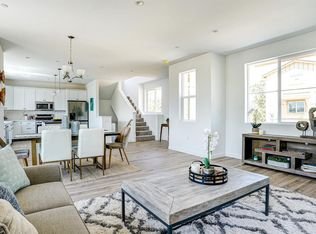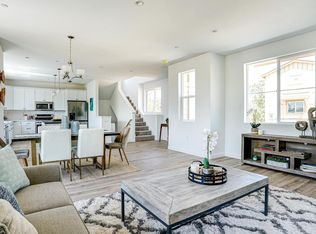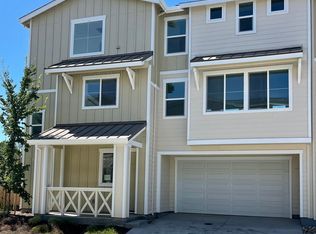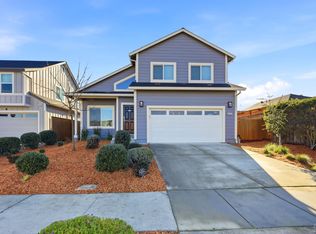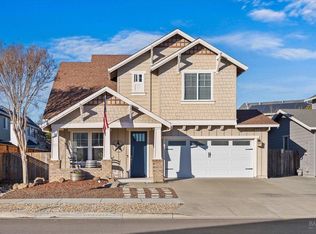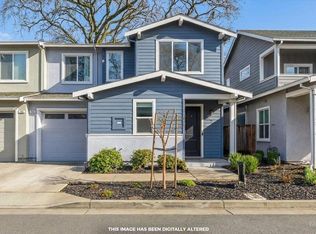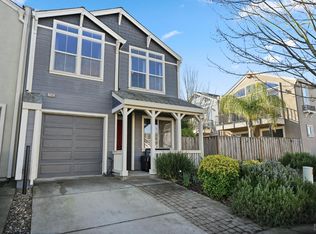Welcome home to this stunning, nearly new property located just minutes from everything Santa Rosa has to offer yet it feels like you're living in the country with peaceful views right from your balcony. This 3-bedroom, 2.5-bathroom home offers a flexible floor plan perfect for modern living. On the lower level, you'll find a versatile room plus a spacious storage area tucked under the stairs. The main level features a beautifully designed open-concept kitchen, dining, and living area with luxury LVP flooring, quartz countertops, and an abundance of natural light. A private balcony overlooks open space, creating the perfect place to unwind. Upstairs, you'll find an additional bedroom, full bath, and the gorgeous primary suite complete with a large walk-in closet and an elegant en suite bath. VA eligible NO HOA, and move-in ready, this home blends style, comfort, and convenience in one beautiful package.
Pending
$724,950
2024 Elson Way, Santa Rosa, CA 95403
3beds
1,808sqft
Est.:
Single Family Residence
Built in 2021
1,816.45 Square Feet Lot
$-- Zestimate®
$401/sqft
$-- HOA
What's special
- 295 days |
- 82 |
- 4 |
Zillow last checked: 8 hours ago
Listing updated: December 16, 2025 at 06:03am
Listed by:
Morgan- Sullivan Group RE DRE #02092448 707-696-8654,
eXp Realty of California Inc 707-921-6237
Source: BAREIS,MLS#: 325029231 Originating MLS: Sonoma
Originating MLS: Sonoma
Facts & features
Interior
Bedrooms & bathrooms
- Bedrooms: 3
- Bathrooms: 3
- Full bathrooms: 2
- 1/2 bathrooms: 1
Rooms
- Room types: Bonus Room, Family Room, Kitchen, Master Bathroom, Master Bedroom, Office, Possible Guest
Primary bedroom
- Features: Walk-In Closet(s)
Bedroom
- Level: Upper
Bathroom
- Level: Main,Upper
Dining room
- Level: Main
Family room
- Level: Main
Kitchen
- Features: Kitchen Island, Kitchen/Family Combo, Quartz Counter
- Level: Main
Heating
- Central, Gas
Cooling
- None
Appliances
- Included: Dishwasher, Free-Standing Gas Oven, Free-Standing Gas Range, Range Hood, Microwave, Dryer, Washer
- Laundry: Laundry Closet
Features
- Flooring: Carpet, Vinyl
- Has basement: No
- Has fireplace: No
Interior area
- Total structure area: 1,808
- Total interior livable area: 1,808 sqft
Video & virtual tour
Property
Parking
- Total spaces: 4
- Parking features: Attached
- Attached garage spaces: 2
Features
- Stories: 3
Lot
- Size: 1,816.45 Square Feet
- Features: Dead End, Zero Lot Line
Details
- Parcel number: 036890012000
- Special conditions: Standard
Construction
Type & style
- Home type: SingleFamily
- Property subtype: Single Family Residence
Materials
- Foundation: Slab
- Roof: Composition
Condition
- Year built: 2021
Utilities & green energy
- Sewer: Public Sewer
- Water: Public
- Utilities for property: Public
Community & HOA
HOA
- Has HOA: No
Location
- Region: Santa Rosa
Financial & listing details
- Price per square foot: $401/sqft
- Tax assessed value: $745,966
- Annual tax amount: $8,440
- Date on market: 4/4/2025
Estimated market value
Not available
Estimated sales range
Not available
Not available
Price history
Price history
| Date | Event | Price |
|---|---|---|
| 12/16/2025 | Pending sale | $724,950$401/sqft |
Source: | ||
| 9/25/2025 | Listed for sale | $724,950$401/sqft |
Source: | ||
| 9/13/2025 | Listing removed | $724,950$401/sqft |
Source: | ||
| 6/11/2025 | Price change | $724,950-1.4%$401/sqft |
Source: | ||
| 4/4/2025 | Listed for sale | $735,000+2.5%$407/sqft |
Source: | ||
Public tax history
Public tax history
| Year | Property taxes | Tax assessment |
|---|---|---|
| 2025 | $8,440 +0.6% | $745,966 +2% |
| 2024 | $8,390 +2365.4% | $731,340 +2641.6% |
| 2023 | $340 +6.2% | $26,676 +2% |
Find assessor info on the county website
BuyAbility℠ payment
Est. payment
$4,449/mo
Principal & interest
$3506
Property taxes
$689
Home insurance
$254
Climate risks
Neighborhood: 95403
Nearby schools
GreatSchools rating
- 2/10James Monroe Elementary SchoolGrades: K-6Distance: 0.4 mi
- 3/10Hilliard Comstock Middle SchoolGrades: 7-8Distance: 0.2 mi
- 4/10Piner High SchoolGrades: 9-12Distance: 1.3 mi
