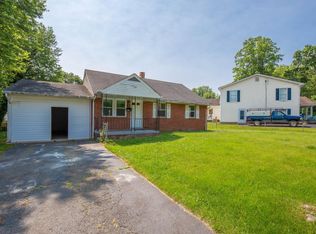Sold for $2,387,000
$2,387,000
2024 Kilgore Rd, Falls Church, VA 22043
8beds
7,522sqft
Single Family Residence
Built in 2024
0.34 Acres Lot
$2,405,400 Zestimate®
$317/sqft
$4,397 Estimated rent
Home value
$2,405,400
$2.24M - $2.57M
$4,397/mo
Zestimate® history
Loading...
Owner options
Explore your selling options
What's special
NEW QUALITY CONSTRUCTION HOME IN FALLS CHURCH with a spectacular location between Tysons and Mclean. Step into luxury and modern sophistication in this newly constructed masterpiece. Spanning over approximately 7,500 square feet, this home is a statement of transitional and contemporary elegance, offering a seamless blend of bold architectural features and inviting warmth. The main level welcomes you with an abundance of natural light, showcasing suspended ceilings, stained hardwood floors, and a versatile bedroom/office with a private full bath. The heart of the home is the Chef’s Kitchen, adorned with Quartz countertops, high-end appliances, and a generous pantry, while the stone-covered porch off the breakfast room provides a serene retreat. Upstairs, the luxurious primary suite beckons with dual walk-in closets, a private balcony, and a spa-like en-suite. Two additional en-suites with private baths, two bedrooms sharing a full bath, and a laundry room complete this level. The walk-up lower level is an entertainer’s dream, featuring a show-stopping signature Quartz bar, a spacious recreation room, a bedroom and full bath, a media room and another room. Outside, the professionally manicured yard, the covered stone front porch, the fenced in yard, and the attached 3-car garage add to the allure of this exceptional property. This home is a testament to meticulous craftsmanship and modern luxury, offering a lifestyle of unparalleled comfort and style. Don't miss the chance to indulge in the pinnacle of modern living!
Zillow last checked: 8 hours ago
Listing updated: November 07, 2024 at 08:47am
Listed by:
Susan Wisely 703-927-3126,
Compass
Bought with:
Steve Dussek, 0225229669
Keller Williams Realty
Source: Bright MLS,MLS#: VAFX2203896
Facts & features
Interior
Bedrooms & bathrooms
- Bedrooms: 8
- Bathrooms: 7
- Full bathrooms: 6
- 1/2 bathrooms: 1
- Main level bathrooms: 2
- Main level bedrooms: 1
Basement
- Area: 2396
Heating
- Forced Air, Natural Gas
Cooling
- Central Air, Electric
Appliances
- Included: Microwave, Dishwasher, Disposal, Exhaust Fan, Humidifier, Ice Maker, Oven/Range - Gas, Range Hood, Refrigerator, Six Burner Stove, Stainless Steel Appliance(s), Water Heater, Gas Water Heater
Features
- Bar, Breakfast Area, Butlers Pantry, Entry Level Bedroom, Family Room Off Kitchen, Open Floorplan, Formal/Separate Dining Room, Eat-in Kitchen, Kitchen - Gourmet, Kitchen - Table Space, Pantry, Primary Bath(s), Recessed Lighting, Soaking Tub, Bathroom - Tub Shower, Upgraded Countertops, Walk-In Closet(s), 9'+ Ceilings
- Flooring: Carpet, Wood
- Basement: Full,Partial,Finished,Interior Entry,Exterior Entry,Walk-Out Access
- Number of fireplaces: 2
- Fireplace features: Electric
Interior area
- Total structure area: 7,522
- Total interior livable area: 7,522 sqft
- Finished area above ground: 5,126
- Finished area below ground: 2,396
Property
Parking
- Total spaces: 3
- Parking features: Garage Faces Front, Garage Door Opener, Inside Entrance, Oversized, Attached, Driveway
- Attached garage spaces: 3
- Has uncovered spaces: Yes
Accessibility
- Accessibility features: None
Features
- Levels: Three
- Stories: 3
- Patio & porch: Patio
- Exterior features: Balcony
- Pool features: None
Lot
- Size: 0.34 Acres
Details
- Additional structures: Above Grade, Below Grade
- Parcel number: 0401 18 0029
- Zoning: 140
- Special conditions: Standard
Construction
Type & style
- Home type: SingleFamily
- Architectural style: Transitional,Contemporary
- Property subtype: Single Family Residence
Materials
- HardiPlank Type, Stone
- Foundation: Permanent
Condition
- Excellent
- New construction: Yes
- Year built: 2024
Utilities & green energy
- Sewer: Public Sewer
- Water: Public
Community & neighborhood
Location
- Region: Falls Church
- Subdivision: Pimmit Hills
Other
Other facts
- Listing agreement: Exclusive Right To Sell
- Listing terms: Cash,Conventional,FHA,VA Loan
- Ownership: Fee Simple
Price history
| Date | Event | Price |
|---|---|---|
| 11/7/2024 | Sold | $2,387,000$317/sqft |
Source: | ||
| 10/18/2024 | Pending sale | $2,387,000$317/sqft |
Source: | ||
| 9/27/2024 | Listed for sale | $2,387,000$317/sqft |
Source: | ||
| 7/23/2024 | Listing removed | -- |
Source: | ||
| 5/20/2024 | Listed for sale | $2,387,000$317/sqft |
Source: | ||
Public tax history
| Year | Property taxes | Tax assessment |
|---|---|---|
| 2025 | $25,487 +18.7% | $2,204,720 +9.5% |
| 2024 | $21,473 +262.1% | $2,013,010 +191.8% |
| 2023 | $5,930 -22.4% | $689,910 +3.2% |
Find assessor info on the county website
Neighborhood: 22043
Nearby schools
GreatSchools rating
- 6/10Westgate Elementary SchoolGrades: PK-6Distance: 0.7 mi
- 7/10Kilmer Middle SchoolGrades: 7-8Distance: 1.1 mi
- 7/10Marshall High SchoolGrades: 9-12Distance: 0.4 mi
Schools provided by the listing agent
- District: Fairfax County Public Schools
Source: Bright MLS. This data may not be complete. We recommend contacting the local school district to confirm school assignments for this home.
Get a cash offer in 3 minutes
Find out how much your home could sell for in as little as 3 minutes with a no-obligation cash offer.
Estimated market value
$2,405,400
