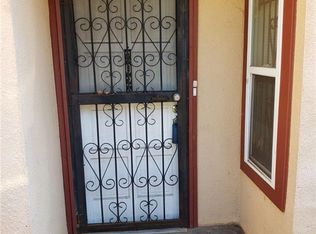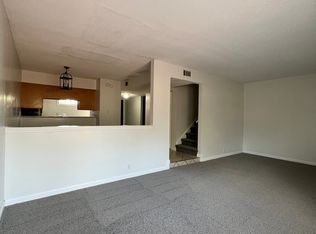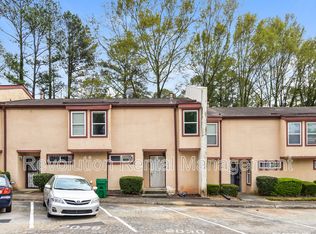Closed
$140,000
2024 Oak Park Ln, Decatur, GA 30032
3beds
1,755sqft
Townhouse
Built in 1974
1,219.68 Square Feet Lot
$135,600 Zestimate®
$80/sqft
$1,767 Estimated rent
Home value
$135,600
$122,000 - $151,000
$1,767/mo
Zestimate® history
Loading...
Owner options
Explore your selling options
What's special
Awesome Two-story Townhome with 3 bedrooms, 2.5 baths, open family room with fireplace, sliding glass door leading to the back patio. Great buy for sq. footage, needs little personal touch to make is a beauty. $177.50 (plus sales tax, where applicable) Pyramid Platform Technology Fee will be paid from the Listing Broker commission at closing. $177.50 (plus sales tax, where applicable) Offer Management Fee will be paid from Buyer's Broker commission at closing. Offers must be submitted through Propoffers website. No blind offers, Sold AS-IS, NO SDS *** Please email Listing Broker for LBP Exhibit***
Zillow last checked: 8 hours ago
Listing updated: August 10, 2024 at 02:50pm
Listed by:
Elena A Gist 404-272-0812,
Keller Williams Realty Buckhead
Bought with:
Jennifer E Carlisle, 237800
Keller Williams West Atlanta
Source: GAMLS,MLS#: 10255231
Facts & features
Interior
Bedrooms & bathrooms
- Bedrooms: 3
- Bathrooms: 3
- Full bathrooms: 2
- 1/2 bathrooms: 1
Kitchen
- Features: Breakfast Bar
Heating
- Forced Air
Cooling
- Ceiling Fan(s), Central Air
Appliances
- Included: Dishwasher, Disposal, Refrigerator
- Laundry: Other
Features
- Roommate Plan
- Flooring: Tile
- Basement: None
- Number of fireplaces: 1
- Fireplace features: Family Room, Factory Built
- Common walls with other units/homes: End Unit
Interior area
- Total structure area: 1,755
- Total interior livable area: 1,755 sqft
- Finished area above ground: 1,755
- Finished area below ground: 0
Property
Parking
- Parking features: Parking Pad
- Has uncovered spaces: Yes
Features
- Levels: Two
- Stories: 2
- Patio & porch: Patio
- Exterior features: Other
- Body of water: None
Lot
- Size: 1,219 sqft
- Features: Other
Details
- Parcel number: 15 154 17 006
- Special conditions: As Is,Investor Owned,No Disclosure
Construction
Type & style
- Home type: Townhouse
- Architectural style: Traditional
- Property subtype: Townhouse
- Attached to another structure: Yes
Materials
- Other
- Foundation: Slab
- Roof: Composition
Condition
- Resale
- New construction: No
- Year built: 1974
Utilities & green energy
- Sewer: Septic Tank
- Water: Public
- Utilities for property: Underground Utilities, Cable Available, Electricity Available, High Speed Internet, Natural Gas Available, Phone Available, Sewer Available, Water Available
Community & neighborhood
Security
- Security features: Carbon Monoxide Detector(s)
Community
- Community features: Street Lights
Location
- Region: Decatur
- Subdivision: Indian Springs
HOA & financial
HOA
- Has HOA: Yes
- HOA fee: $350 annually
- Services included: None
Other
Other facts
- Listing agreement: Exclusive Right To Sell
- Listing terms: 1031 Exchange,Cash,Conventional
Price history
| Date | Event | Price |
|---|---|---|
| 4/5/2025 | Listing removed | $2,350$1/sqft |
Source: FMLS GA #7461505 Report a problem | ||
| 9/25/2024 | Listed for rent | $2,350-9.6%$1/sqft |
Source: FMLS GA #7461505 Report a problem | ||
| 9/16/2024 | Listing removed | $2,600$1/sqft |
Source: Zillow Rentals Report a problem | ||
| 8/13/2024 | Listed for rent | $2,600+56.2%$1/sqft |
Source: Zillow Rentals Report a problem | ||
| 8/9/2024 | Sold | $140,000+3.8%$80/sqft |
Source: | ||
Public tax history
| Year | Property taxes | Tax assessment |
|---|---|---|
| 2025 | -- | $62,120 +98.3% |
| 2024 | $1,737 +3.1% | $31,319 0% |
| 2023 | $1,685 -1.9% | $31,320 -3.7% |
Find assessor info on the county website
Neighborhood: Candler-Mcafee
Nearby schools
GreatSchools rating
- 3/10Snapfinger Elementary SchoolGrades: PK-5Distance: 0.4 mi
- 3/10Columbia Middle SchoolGrades: 6-8Distance: 2.3 mi
- 2/10Columbia High SchoolGrades: 9-12Distance: 0.3 mi
Schools provided by the listing agent
- Elementary: Snapfinger
- Middle: Columbia
- High: Columbia
Source: GAMLS. This data may not be complete. We recommend contacting the local school district to confirm school assignments for this home.
Get a cash offer in 3 minutes
Find out how much your home could sell for in as little as 3 minutes with a no-obligation cash offer.
Estimated market value
$135,600
Get a cash offer in 3 minutes
Find out how much your home could sell for in as little as 3 minutes with a no-obligation cash offer.
Estimated market value
$135,600


