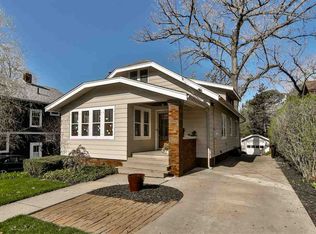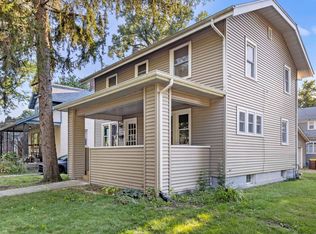Elegant 1920's Tudor style home with unique architecture, beautifully maintained and decorated. Over 3000 sf of combined living space. Formal living room w/fireplace, sun room w/ tiled wall fountain, stylish updated kitchen w/granite counters, tile backsplash, stainless steel appliances, and gorgeous over-sized cabinetry. Formal and informal dining areas. Master bedroom on the upper level w/private bath. Finished LL w/family room w/fireplace. 10 foot ceilings w/stunning crown molding, wood trim, wood and unique tile flooring and stunning leaded windows throughout. Slate roof. Fenced yard boasts professional landscaping, retaining wall and custom stone patio area ready for enjoying those warm summer nights! 2.5 car attached garage! UPDATES INCLUDE NEW HVAC, NEW BATHROOM, NEW REFRIGERATOR, NEW WATER HEATER.
This property is off market, which means it's not currently listed for sale or rent on Zillow. This may be different from what's available on other websites or public sources.


