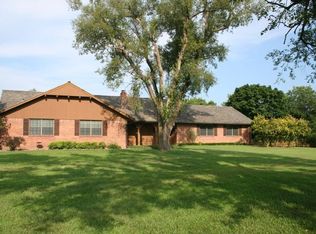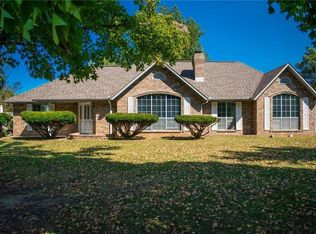Sold for $385,000
$385,000
20246 Santa Rosa Dr, Springdale, AR 72764
3beds
2,232sqft
Single Family Residence
Built in 1978
2.03 Acres Lot
$388,100 Zestimate®
$172/sqft
$2,710 Estimated rent
Home value
$388,100
$357,000 - $423,000
$2,710/mo
Zestimate® history
Loading...
Owner options
Explore your selling options
What's special
Ranch style home on 2 serene acres of land with a huge flat yard, mature trees, and covered front porch. Outside you will also find a fenced back yard, huge, covered pavilion/bar, and private in-ground pool with diving board and slide. Inside you will find updated LVP flooring, new light fixtures, freshly painted trim, and some remodeled bathroom areas. Other amenities are double oven, oversized bedrooms with walk-in closets, and an office space. The main suite has two closets with one that is cedar lined. The home is in an estate, sold as-is, and subject to court approval.
Zillow last checked: 8 hours ago
Listing updated: October 06, 2025 at 09:11am
Listed by:
Nicki Rogers 479-636-2200,
Lindsey & Assoc Inc Branch
Bought with:
Kristine Sherry, SA00075950
Holiday Island Realty
Source: ArkansasOne MLS,MLS#: 1319459 Originating MLS: Northwest Arkansas Board of REALTORS MLS
Originating MLS: Northwest Arkansas Board of REALTORS MLS
Facts & features
Interior
Bedrooms & bathrooms
- Bedrooms: 3
- Bathrooms: 3
- Full bathrooms: 2
- 1/2 bathrooms: 1
Primary bedroom
- Level: Main
- Dimensions: 17.25x13.8
Bedroom
- Level: Main
- Dimensions: 12.7x16.75
Bedroom
- Level: Main
- Dimensions: 12.4x13.8
Primary bathroom
- Level: Main
- Dimensions: 7.35x10.3
Bathroom
- Level: Main
- Dimensions: 4.9x10.3
Den
- Level: Main
- Dimensions: 7.8x23
Eat in kitchen
- Level: Main
- Dimensions: 8x11
Garage
- Level: Main
- Dimensions: 25.3x23.4
Half bath
- Level: Main
- Dimensions: 5.4x4.6
Kitchen
- Level: Main
- Dimensions: 18x10.5
Living room
- Level: Main
- Dimensions: 18.2x19.4
Utility room
- Level: Main
- Dimensions: 7.4x9.9
Heating
- Central, Gas
Cooling
- Central Air, Electric
Appliances
- Included: Double Oven, Dishwasher, Electric Cooktop, Disposal, Gas Water Heater, Microwave Hood Fan, Microwave
- Laundry: Washer Hookup, Dryer Hookup
Features
- Attic, Ceiling Fan(s), Granite Counters, Pantry, Storage, Walk-In Closet(s), Window Treatments
- Flooring: Carpet, Luxury Vinyl Plank, Tile
- Windows: Metal, Blinds, Drapes
- Basement: None
- Number of fireplaces: 1
- Fireplace features: Gas Starter, Living Room, Wood Burning
Interior area
- Total structure area: 2,232
- Total interior livable area: 2,232 sqft
Property
Parking
- Total spaces: 2
- Parking features: Attached, Garage, Asphalt, Garage Door Opener
- Has attached garage: Yes
- Covered spaces: 2
Features
- Levels: One
- Stories: 1
- Patio & porch: Patio, Porch
- Has private pool: Yes
- Pool features: In Ground, Pool, Private
- Fencing: Back Yard,Privacy,Wood
- Waterfront features: None
Lot
- Size: 2.03 Acres
- Features: Level, None, Subdivision, Wooded
Details
- Additional structures: Outbuilding
- Parcel number: 17600849000
- Zoning description: Residential
- Special conditions: Third Party Approval
Construction
Type & style
- Home type: SingleFamily
- Architectural style: Ranch
- Property subtype: Single Family Residence
Materials
- Brick
- Foundation: Slab
- Roof: Asphalt,Shingle
Condition
- New construction: No
- Year built: 1978
Utilities & green energy
- Water: Public
- Utilities for property: Electricity Available, Natural Gas Available, Water Available
Community & neighborhood
Security
- Security features: Smoke Detector(s)
Location
- Region: Springdale
- Subdivision: Eastern Hills Estates
HOA & financial
HOA
- Has HOA: No
Price history
| Date | Event | Price |
|---|---|---|
| 10/3/2025 | Sold | $385,000-3.5%$172/sqft |
Source: | ||
| 9/5/2025 | Price change | $399,000-5%$179/sqft |
Source: | ||
| 8/27/2025 | Listed for sale | $420,000+86.7%$188/sqft |
Source: | ||
| 5/29/2015 | Sold | $225,000$101/sqft |
Source: | ||
Public tax history
Tax history is unavailable.
Neighborhood: 72764
Nearby schools
GreatSchools rating
- 6/10Sonora Elementary SchoolGrades: PK-5Distance: 0.5 mi
- 5/10Sonora Middle SchoolGrades: 6-7Distance: 0.7 mi
- 4/10Springdale High SchoolGrades: 10-12Distance: 5.8 mi
Schools provided by the listing agent
- District: Springdale
Source: ArkansasOne MLS. This data may not be complete. We recommend contacting the local school district to confirm school assignments for this home.

Get pre-qualified for a loan
At Zillow Home Loans, we can pre-qualify you in as little as 5 minutes with no impact to your credit score.An equal housing lender. NMLS #10287.


