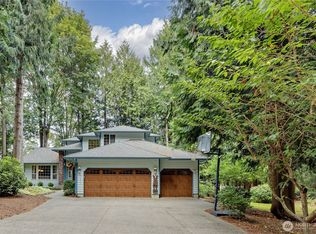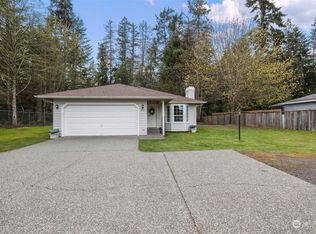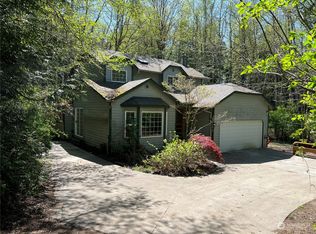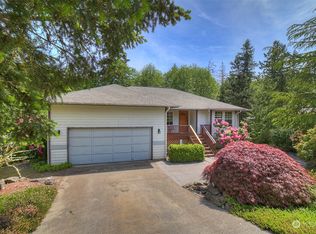Sold
Listed by:
Dennis Deitch,
John L. Scott, Inc.
Bought with: Coldwell Banker Bain
$720,000
20248 Pugh Road NE, Poulsbo, WA 98370
3beds
2,456sqft
Single Family Residence
Built in 1994
0.75 Acres Lot
$725,800 Zestimate®
$293/sqft
$3,442 Estimated rent
Home value
$725,800
$668,000 - $791,000
$3,442/mo
Zestimate® history
Loading...
Owner options
Explore your selling options
What's special
Unbeatable Location & Privacy! Tucked away on a serene 0.75-acre lot less than 3 miles from downtown Poulsbo, this 2,456 sq ft home offers the perfect blend of peaceful country living and close-in convenience. Enjoy complete privacy—you won't see your neighbors—and a true Northwest lifestyle. This 3-bedroom, 2.5-bathroom home features a welcoming covered front porch and a spacious 12' x 30' back deck ideal for relaxing or taking in the surrounding nature. Inside, you'll find vaulted ceilings, skylights, a cozy gas fireplace, forced air heating, and an oversized garage. The luxurious primary bath includes heated floors, and the laundry is conveniently located upstairs.
Zillow last checked: 8 hours ago
Listing updated: December 01, 2025 at 04:05am
Listed by:
Dennis Deitch,
John L. Scott, Inc.
Bought with:
Michael Greenman, 23012949
Coldwell Banker Bain
Source: NWMLS,MLS#: 2412862
Facts & features
Interior
Bedrooms & bathrooms
- Bedrooms: 3
- Bathrooms: 3
- Full bathrooms: 2
- 1/2 bathrooms: 1
- Main level bathrooms: 1
Other
- Level: Main
Heating
- Fireplace, Forced Air, Stove/Free Standing, Natural Gas
Cooling
- None
Appliances
- Included: Dishwasher(s), Dryer(s), Refrigerator(s), Stove(s)/Range(s), Washer(s), Water Heater: Gas, Water Heater Location: Garage
Features
- Bath Off Primary, Dining Room
- Flooring: Hardwood, See Remarks, Carpet
- Windows: Double Pane/Storm Window, Skylight(s)
- Basement: None
- Number of fireplaces: 1
- Fireplace features: Gas, Lower Level: 1, Fireplace
Interior area
- Total structure area: 2,456
- Total interior livable area: 2,456 sqft
Property
Parking
- Total spaces: 2
- Parking features: Attached Garage
- Attached garage spaces: 2
Features
- Levels: Two
- Stories: 2
- Entry location: Main
- Patio & porch: Bath Off Primary, Double Pane/Storm Window, Dining Room, Fireplace, Skylight(s), Vaulted Ceiling(s), Walk-In Closet(s), Water Heater, Wired for Generator
- Has view: Yes
- View description: See Remarks
Lot
- Size: 0.75 Acres
- Features: Dead End Street, Paved, Secluded, Cable TV, Gas Available, Green House, Outbuildings
- Residential vegetation: Garden Space
Details
- Parcel number: 13260121002005
- Zoning: RD (1DU/10AC)
- Zoning description: Jurisdiction: County
- Special conditions: Standard
- Other equipment: Wired for Generator
Construction
Type & style
- Home type: SingleFamily
- Architectural style: Traditional
- Property subtype: Single Family Residence
Materials
- Wood Products
- Foundation: Poured Concrete
- Roof: Composition
Condition
- Average
- Year built: 1994
Utilities & green energy
- Electric: Company: Puget Sound Energy
- Sewer: None, Septic Tank
- Water: Public, Company: Pugh Road Water
Community & neighborhood
Community
- Community features: CCRs
Location
- Region: Poulsbo
- Subdivision: Poulsbo
Other
Other facts
- Listing terms: Cash Out,Conventional,FHA,VA Loan
- Cumulative days on market: 52 days
Price history
| Date | Event | Price |
|---|---|---|
| 10/31/2025 | Sold | $720,000-0.7%$293/sqft |
Source: | ||
| 9/19/2025 | Pending sale | $725,000$295/sqft |
Source: | ||
| 9/15/2025 | Price change | $725,000-0.7%$295/sqft |
Source: | ||
| 7/29/2025 | Listed for sale | $730,000+265.1%$297/sqft |
Source: | ||
| 7/2/1999 | Sold | $199,950+8.1%$81/sqft |
Source: Public Record Report a problem | ||
Public tax history
| Year | Property taxes | Tax assessment |
|---|---|---|
| 2024 | $5,330 -2.7% | $614,850 -5.9% |
| 2023 | $5,479 -1.7% | $653,170 |
| 2022 | $5,574 +15.2% | $653,170 +21.2% |
Find assessor info on the county website
Neighborhood: 98370
Nearby schools
GreatSchools rating
- 9/10Poulsbo Elementary SchoolGrades: PK-5Distance: 1.2 mi
- 6/10Poulsbo Junior High SchoolGrades: 6-8Distance: 1.1 mi
- 9/10North Kitsap High SchoolGrades: 9-12Distance: 1 mi
Get a cash offer in 3 minutes
Find out how much your home could sell for in as little as 3 minutes with a no-obligation cash offer.
Estimated market value$725,800
Get a cash offer in 3 minutes
Find out how much your home could sell for in as little as 3 minutes with a no-obligation cash offer.
Estimated market value
$725,800



