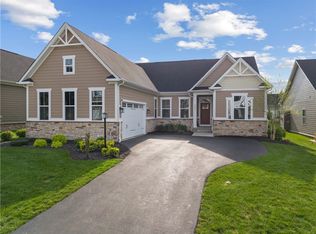Sold for $735,000 on 05/18/23
$735,000
2025 Cherry Rd, Gibsonia, PA 15044
4beds
3,676sqft
Single Family Residence
Built in 2020
9,936.04 Square Feet Lot
$794,600 Zestimate®
$200/sqft
$3,869 Estimated rent
Home value
$794,600
$755,000 - $834,000
$3,869/mo
Zestimate® history
Loading...
Owner options
Explore your selling options
What's special
Absolutely Stunning 1st floor Master luxury home in desirable Laurel Grove! Maintenance free living. 10ft ceilings, HW floors, filled with natural light & Amazing flexible open floorplan. Gorgeous family room with stone fireplace open to the gourmet white kitchen, ss appl & oversized island. Master suite featuring tray ceiling, M.bath with tile shower, dual sinks & walk-in closet. 1st floor office, mudroom & laundry room. 2nd bedroom connected to full bath, flex room is either, a bedroom, craft room or 2nd office. Inviting dining room & butlers pantry complete the main level. 2nd floor offers a lounge area, 3rd bedroom & full ensuite bath. Finished LL game room with kitchenette/bar, workout room, family room area, 4th bedroom with full bath & wonderful storage. Backyard enjoyment & entertainment. Beautiful patio, firepit space & even your own putting green. Lovely landscaping creates an inviting space to relax. Meticulously maintained & filled with elegant upgrades. Pine Richland SD.
Zillow last checked: 8 hours ago
Listing updated: May 18, 2023 at 11:44am
Listed by:
Zita Billmann 412-366-1600,
COLDWELL BANKER REALTY
Bought with:
Raemie Bachman, RS305387
COLDWELL BANKER REALTY
Source: WPMLS,MLS#: 1597149 Originating MLS: West Penn Multi-List
Originating MLS: West Penn Multi-List
Facts & features
Interior
Bedrooms & bathrooms
- Bedrooms: 4
- Bathrooms: 4
- Full bathrooms: 4
Primary bedroom
- Level: Main
- Dimensions: 19x17
Bedroom 2
- Level: Main
- Dimensions: 11x11
Bedroom 3
- Level: Upper
- Dimensions: 13x11
Bedroom 4
- Level: Lower
- Dimensions: 14x11
Bonus room
- Level: Lower
- Dimensions: 14x12
Bonus room
- Level: Upper
- Dimensions: 17x18
Den
- Level: Main
- Dimensions: 13x11
Dining room
- Level: Main
- Dimensions: 13x11
Entry foyer
- Level: Main
Family room
- Level: Main
- Dimensions: 23x18
Game room
- Level: Lower
- Dimensions: 40x25
Kitchen
- Level: Main
- Dimensions: 21x13
Laundry
- Level: Main
Heating
- Forced Air, Gas
Cooling
- Central Air
Appliances
- Included: Some Gas Appliances, Convection Oven, Cooktop, Dishwasher, Disposal, Microwave, Refrigerator
Features
- Kitchen Island, Window Treatments
- Flooring: Ceramic Tile, Hardwood, Carpet
- Windows: Screens, Window Treatments
- Basement: Finished,Walk-Up Access
- Number of fireplaces: 1
- Fireplace features: Gas
Interior area
- Total structure area: 3,676
- Total interior livable area: 3,676 sqft
Property
Parking
- Total spaces: 2
- Parking features: Attached, Garage, Garage Door Opener
- Has attached garage: Yes
Features
- Levels: Two
- Stories: 2
Lot
- Size: 9,936 sqft
- Dimensions: 0.2281
Details
- Parcel number: 2186K00096000000
Construction
Type & style
- Home type: SingleFamily
- Architectural style: Colonial,Two Story
- Property subtype: Single Family Residence
Materials
- Stone, Vinyl Siding
- Roof: Asphalt
Condition
- Resale
- Year built: 2020
Utilities & green energy
- Sewer: Public Sewer
- Water: Public
Community & neighborhood
Location
- Region: Gibsonia
- Subdivision: Laurel Grove
HOA & financial
HOA
- Has HOA: Yes
- HOA fee: $125 monthly
Price history
| Date | Event | Price |
|---|---|---|
| 5/18/2023 | Sold | $735,000-4.5%$200/sqft |
Source: | ||
| 4/12/2023 | Contingent | $769,900$209/sqft |
Source: | ||
| 3/23/2023 | Listed for sale | $769,900+15%$209/sqft |
Source: | ||
| 8/19/2020 | Sold | $669,322+457.8%$182/sqft |
Source: Public Record Report a problem | ||
| 3/11/2020 | Sold | $120,000$33/sqft |
Source: Public Record Report a problem | ||
Public tax history
| Year | Property taxes | Tax assessment |
|---|---|---|
| 2025 | $10,771 -27.4% | $400,600 -31.6% |
| 2024 | $14,834 +452.2% | $586,000 +3.2% |
| 2023 | $2,687 | $568,000 |
Find assessor info on the county website
Neighborhood: 15044
Nearby schools
GreatSchools rating
- 8/10Eden Hall Upper El SchoolGrades: 4-6Distance: 2.7 mi
- 8/10Pine-Richland Middle SchoolGrades: 7-8Distance: 0.3 mi
- 10/10Pine-Richland High SchoolGrades: 9-12Distance: 0.3 mi
Schools provided by the listing agent
- District: Pine/Richland
Source: WPMLS. This data may not be complete. We recommend contacting the local school district to confirm school assignments for this home.

Get pre-qualified for a loan
At Zillow Home Loans, we can pre-qualify you in as little as 5 minutes with no impact to your credit score.An equal housing lender. NMLS #10287.
Sell for more on Zillow
Get a free Zillow Showcase℠ listing and you could sell for .
$794,600
2% more+ $15,892
With Zillow Showcase(estimated)
$810,492