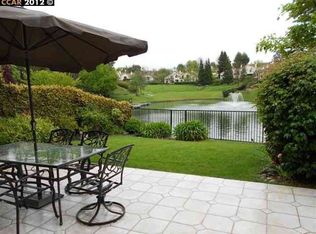Sold for $1,413,888
$1,413,888
2025 Echo Pl, San Ramon, CA 94582
3beds
2,097sqft
Residential, Townhouse
Built in 1989
3,484.8 Square Feet Lot
$1,355,800 Zestimate®
$674/sqft
$4,339 Estimated rent
Home value
$1,355,800
$1.21M - $1.52M
$4,339/mo
Zestimate® history
Loading...
Owner options
Explore your selling options
What's special
Lakeside townhome in San Ramon’s gated Canyon Lakes neighborhood. Ultra-private setting. East-facing panoramic lake, hillside, golf course views. Landscaped bkyd sanctuary w/flagstone patio, lawn, shade trees, lush foliage & gate to lakeshore. Updated 2,097+/-SF. 3 bds. 2.5 bths. Vaulted ceilings, crown molding, wood-grain luxury vinyl/carpet flrs. Fresh int. paint. Living rm w/gas frpl. Formal dining rm. Sliding glass dr to view/dining terrace. Chef’s kitchen. Granite counters, brkfst bar, recessed lights. Samsung frig, microwave. Gas range. Thermador dishwasher. Casual dining near built-in buffet/wet bar, beverage frig, upper glass-faced cabinets. Lower-level open flex space ideal for office, play/family rm, media rm. Slider to bkyrd. Primary suite w/slider to bkyrd. Updated en suite. Glass-enclosed shwr w/decorative mosaic tile band. Granite topped dual-sink vanity. Closet w/sliding mirrored doors. Walk-in closet + walk-in storage closet. Lower level 2 bdrms share full bth w/tub/shwr combo. 2-car garage w/storage. Nest thermostats. Laundry rm. Central AC. Trex deck front entry. 24/7 Staffed security gate. Walk to tennis/pickleball cts, clubhouse, pool, picnic grds, lake, walking trails. 3 mi to Crow Canyon Commons shopping, restaurants. Near top-rated SRVUSD schls, freeways.
Zillow last checked: 8 hours ago
Listing updated: August 23, 2024 at 03:13pm
Listed by:
Joujou Chawla DRE #00890002 510-406-4836,
Compass
Bought with:
Megan Evens, DRE #02191183
Compass
Source: CCAR,MLS#: 41065481
Facts & features
Interior
Bedrooms & bathrooms
- Bedrooms: 3
- Bathrooms: 3
- Full bathrooms: 2
- Partial bathrooms: 1
Bathroom
- Features: Shower Over Tub, Solid Surface, Tile, Tub, Updated Baths, Granite, Stone, Stall Shower, Closet, Double Vanity, Multiple Shower Heads, Walk-In Closet(s)
Kitchen
- Features: 220 Volt Outlet, Breakfast Bar, Breakfast Nook, Counter - Solid Surface, Counter - Stone, Dishwasher, Eat In Kitchen, Garbage Disposal, Gas Range/Cooktop, Ice Maker Hookup, Microwave, Range/Oven Free Standing, Refrigerator, Self-Cleaning Oven, Updated Kitchen, Wet Bar
Heating
- Zoned, Natural Gas, Fireplace(s)
Cooling
- Has cooling: Yes
Appliances
- Included: Dishwasher, Gas Range, Plumbed For Ice Maker, Microwave, Free-Standing Range, Refrigerator, Self Cleaning Oven, Dryer, Washer
- Laundry: Cabinets
Features
- Formal Dining Room, Breakfast Bar, Breakfast Nook, Counter - Solid Surface, Updated Kitchen, Wet Bar, Smart Thermostat
- Flooring: Tile, Carpet
- Windows: Screens, Window Coverings, Weather Stripping
- Number of fireplaces: 1
- Fireplace features: Family Room, Stone, Gas Piped
Interior area
- Total structure area: 2,097
- Total interior livable area: 2,097 sqft
Property
Parking
- Total spaces: 2
- Parking features: Direct Access, Garage Faces Front, On Street, Garage Door Opener
- Garage spaces: 2
- Has uncovered spaces: Yes
Accessibility
- Accessibility features: None
Features
- Levels: Two
- Stories: 2
- Exterior features: Garden, Dog Run, Garden/Play, Private Entrance
- Pool features: Other, Community
- Fencing: Security,Fenced
- Has view: Yes
- View description: Hills, Lake
- Has water view: Yes
- Water view: Lake
Lot
- Size: 3,484 sqft
- Features: Close to Clubhouse, Level, Premium Lot, Secluded, Back Yard, Landscape Back
Details
- Parcel number: 2172301141
- Zoning: SFR
- Special conditions: Standard
Construction
Type & style
- Home type: Townhouse
- Architectural style: Mediterranean
- Property subtype: Residential, Townhouse
Materials
- Stucco
- Foundation: Raised
- Roof: Tile
Condition
- Existing
- New construction: No
- Year built: 1989
Utilities & green energy
- Electric: No Solar, 220 Volts in Kitchen, 220 Volts in Laundry
- Utilities for property: Internet Available, Natural Gas Available, Natural Gas Connected, Master Electric Meter, Master Gas Meter
Green energy
- Energy efficient items: Caulked/Sealed, Appliances, Doors, Water Heater
Community & neighborhood
Location
- Region: San Ramon
- Subdivision: Canyon Lakes
HOA & financial
HOA
- Has HOA: Yes
- HOA fee: $665 monthly
- Amenities included: Greenbelt, Playground, Pool, Gated, Tennis Court(s), Golf Course, Guest Parking
- Services included: Common Area Maint, Reserve Fund, Security, Maintenance Grounds
- Association name: LAKE AT CANYON LAKES
- Association phone: 925-901-0225
Price history
| Date | Event | Price |
|---|---|---|
| 8/23/2024 | Sold | $1,413,888-2.4%$674/sqft |
Source: | ||
| 8/6/2024 | Pending sale | $1,448,800$691/sqft |
Source: | ||
| 7/18/2024 | Listing removed | -- |
Source: | ||
| 7/5/2024 | Listed for sale | $1,448,800-3.4%$691/sqft |
Source: | ||
| 7/1/2024 | Listing removed | $1,499,800$715/sqft |
Source: | ||
Public tax history
Tax history is unavailable.
Find assessor info on the county website
Neighborhood: 94582
Nearby schools
GreatSchools rating
- 8/10Golden View Elementary SchoolGrades: K-5Distance: 0.3 mi
- 8/10Iron Horse Middle SchoolGrades: 6-8Distance: 1.2 mi
- 9/10California High SchoolGrades: 9-12Distance: 2.7 mi
Schools provided by the listing agent
- District: San Ramon Valley (925) 552-5500
Source: CCAR. This data may not be complete. We recommend contacting the local school district to confirm school assignments for this home.
Get a cash offer in 3 minutes
Find out how much your home could sell for in as little as 3 minutes with a no-obligation cash offer.
Estimated market value
$1,355,800
