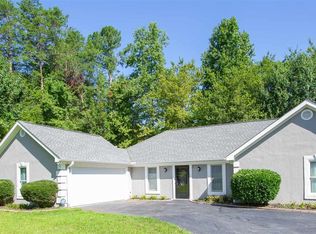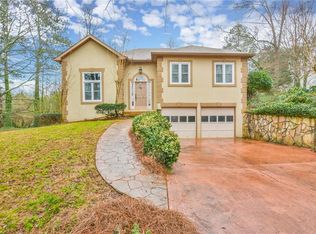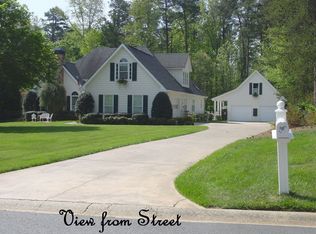This beautifully renovated home FULL OF UPGRADES is **BACK ON THE MARKET DUE TO NO FAULT OF THE SELLER** provides a MOVE-IN READY home with plenty of storage space. This four sided brick, RANCH-STYLE home will not disappoint. This home has been lovingly refreshed with both main level living and COMPLETELY FINISHED BASEMENT boasting two bedrooms, one bathroom and its own private driveway and entrance. This space would be great for RENTAL INCOME or MULTI-GENERATIONAL LIVING. Designer kitchen on the main with a HUGE ISLAND and stainless-steel appliances. Main level includes three GENEROUS SIZED bedrooms and two and a half bathrooms. Additional sunroom and den add to the VERSATILITY for additional office or FLEX SPACE. The closet space throughout the home is abundant and it also has storage space in the attic. Two cozy gas fireplaces for those cold winter nights, and a LARGE CORNER LOT including a shed for tools and yard maintenance. LOCATION, LOCATION, LOCATION -this house offers easy access to GA 400, Cumming City Center, Costco, and Public Library. Copyright Georgia MLS. All rights reserved. Information is deemed reliable but not guaranteed.
This property is off market, which means it's not currently listed for sale or rent on Zillow. This may be different from what's available on other websites or public sources.


