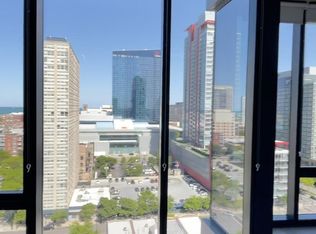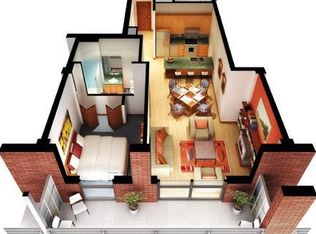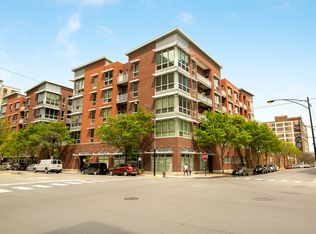Closed
$407,500
2025 S Indiana Ave APT 503, Chicago, IL 60616
2beds
1,027sqft
Condominium, Single Family Residence
Built in 2007
-- sqft lot
$402,700 Zestimate®
$397/sqft
$2,841 Estimated rent
Home value
$402,700
$383,000 - $423,000
$2,841/mo
Zestimate® history
Loading...
Owner options
Explore your selling options
What's special
Bright Penthouse Corner Unit - in Lakeside Lofts! Stunning North & West views from the penthouse in the South Loop's premier boutique elevator building! This unit has been lightly lived in as a pied-a-terre by the current owner, so overall condition is exceptional. Boasting 18-foot ceilings, freshly painted walls and floor-to-ceiling windows with gorgeous city and neighborhood views with electric blinds that have a remote, hardwood floors throughout, an in-unit washer/dryer, and a balcony. Perfect for entertaining before Bears games or before concerts, with the open-concept kitchen that offers modern cabinetry & hardware, granite countertops, stainless steel appliances, and an island. The ideal split-bedroom floor plan provides two spacious bedrooms, each with ample storage and closet space. The primary bedroom suite features a private spa-style bathroom with a luxurious shower. Enjoy this unbeatable South Loop / Prairie District location in a secure, pet-friendly building with low HOA fees. Located near Soldier Field, Lake Michigan, lakefront path, Museums, parks, coffee shops, dog park, restaurants, and public transit close to everything the city has to offer! Condo building is VA loan approved. Heated indoor garage space is included in the price! All Furniture included in the Sale! Ask about our preferred lender credit.
Zillow last checked: 8 hours ago
Listing updated: October 16, 2025 at 07:07am
Listing courtesy of:
Amy Pearson 708-653-8366,
@properties Christie's International Real Estate
Bought with:
Scott Powers
Century 21 S.G.R., Inc.
Source: MRED as distributed by MLS GRID,MLS#: 12375700
Facts & features
Interior
Bedrooms & bathrooms
- Bedrooms: 2
- Bathrooms: 2
- Full bathrooms: 2
Primary bedroom
- Features: Flooring (Hardwood), Window Treatments (Blinds, Double Pane Windows), Bathroom (Full, Shower Only)
- Level: Main
- Area: 110 Square Feet
- Dimensions: 10X11
Bedroom 2
- Features: Flooring (Hardwood), Window Treatments (Aluminum Frames, Blinds, Double Pane Windows, Insulated Windows)
- Level: Main
- Area: 130 Square Feet
- Dimensions: 13X10
Balcony porch lanai
- Level: Main
- Area: 40 Square Feet
- Dimensions: 10X4
Dining room
- Features: Flooring (Hardwood)
- Level: Main
- Dimensions: COMBO
Kitchen
- Features: Flooring (Hardwood)
- Level: Main
- Area: 160 Square Feet
- Dimensions: 20X8
Living room
- Features: Flooring (Hardwood), Window Treatments (Aluminum Frames, Blinds, Double Pane Windows, Screens, Window Treatments, Some Tilt-In Windows)
- Level: Main
- Area: 247 Square Feet
- Dimensions: 19X13
Heating
- Natural Gas, Forced Air
Cooling
- Central Air
Appliances
- Laundry: In Unit
Features
- Cathedral Ceiling(s), Granite Counters, Lobby
- Flooring: Hardwood
- Windows: Drapes, Blinds, Double Pane Windows, Insulated Windows, Screens
- Basement: None
Interior area
- Total structure area: 0
- Total interior livable area: 1,027 sqft
Property
Parking
- Total spaces: 1
- Parking features: Off Alley, Garage Door Opener, Heated Garage, Garage, On Site, Garage Owned, Attached
- Attached garage spaces: 1
- Has uncovered spaces: Yes
Accessibility
- Accessibility features: No Disability Access
Features
- Exterior features: Balcony
Details
- Additional parcels included: 17223140371168
- Parcel number: 17223140371134
- Special conditions: None
Construction
Type & style
- Home type: Condo
- Property subtype: Condominium, Single Family Residence
Materials
- Brick
Condition
- New construction: No
- Year built: 2007
Utilities & green energy
- Electric: Circuit Breakers, 200+ Amp Service
- Sewer: Public Sewer
- Water: Lake Michigan
Community & neighborhood
Location
- Region: Chicago
HOA & financial
HOA
- Has HOA: Yes
- HOA fee: $471 monthly
- Amenities included: Elevator(s)
- Services included: Water, Parking, Insurance, Security, Cable TV, Exterior Maintenance, Scavenger, Snow Removal
Other
Other facts
- Listing terms: Conventional
- Ownership: Condo
Price history
| Date | Event | Price |
|---|---|---|
| 10/15/2025 | Sold | $407,500-1.6%$397/sqft |
Source: | ||
| 9/26/2025 | Contingent | $414,000$403/sqft |
Source: | ||
| 7/15/2025 | Price change | $414,000-1.2%$403/sqft |
Source: | ||
| 6/1/2025 | Listed for sale | $419,000$408/sqft |
Source: | ||
Public tax history
| Year | Property taxes | Tax assessment |
|---|---|---|
| 2023 | $6,290 +2.6% | $29,714 |
| 2022 | $6,131 +2.3% | $29,714 |
| 2021 | $5,993 +11.6% | $29,714 +23.2% |
Find assessor info on the county website
Neighborhood: South Loop
Nearby schools
GreatSchools rating
- 6/10National Teachers Elementary AcademyGrades: PK-8Distance: 0.4 mi
- 1/10Phillips Academy High SchoolGrades: 9-12Distance: 2.1 mi
Schools provided by the listing agent
- Elementary: National Teachers Elementary Sch
- Middle: National Teachers Elementary Sch
- High: Phillips Academy High School
- District: 299
Source: MRED as distributed by MLS GRID. This data may not be complete. We recommend contacting the local school district to confirm school assignments for this home.
Get a cash offer in 3 minutes
Find out how much your home could sell for in as little as 3 minutes with a no-obligation cash offer.
Estimated market value$402,700
Get a cash offer in 3 minutes
Find out how much your home could sell for in as little as 3 minutes with a no-obligation cash offer.
Estimated market value
$402,700


