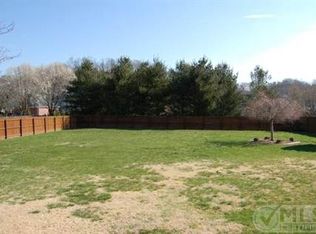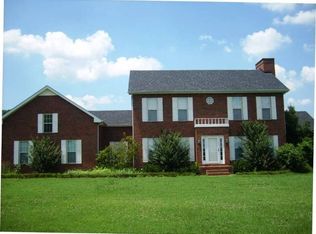Closed
$680,000
2025 Shell Rd, Hendersonville, TN 37075
4beds
3,170sqft
Single Family Residence, Residential
Built in 1997
0.97 Acres Lot
$687,300 Zestimate®
$215/sqft
$3,372 Estimated rent
Home value
$687,300
$639,000 - $742,000
$3,372/mo
Zestimate® history
Loading...
Owner options
Explore your selling options
What's special
Welcome Home! This residence showcases newly installed hardwood flooring on the main level, modern light fixtures throughout, fresh paint, and new carpeting. The home comes fully equipped with all appliances, including the washer and dryer, and features two additional storage buildings 1 32x16 and 1 16x12. Additional amenities include a two-car garage with New insulated garage doors and openers and a fully fenced yard with a gated entry. Ideally situated with convenient access to schools and the bypass, this property offers a level yard.
Zillow last checked: 8 hours ago
Listing updated: October 17, 2024 at 04:49am
Listing Provided by:
Tony Robinson,E-PRO 615-330-9387,
One Stop Realty and Auction
Bought with:
Elise Aric, GRI, 343973
RE/MAX Carriage House
Source: RealTracs MLS as distributed by MLS GRID,MLS#: 2681791
Facts & features
Interior
Bedrooms & bathrooms
- Bedrooms: 4
- Bathrooms: 3
- Full bathrooms: 2
- 1/2 bathrooms: 1
- Main level bedrooms: 1
Bedroom 1
- Area: 238 Square Feet
- Dimensions: 17x14
Bedroom 2
- Area: 210 Square Feet
- Dimensions: 15x14
Bedroom 3
- Area: 156 Square Feet
- Dimensions: 13x12
Bedroom 4
- Area: 156 Square Feet
- Dimensions: 13x12
Bonus room
- Features: Over Garage
- Level: Over Garage
- Area: 600 Square Feet
- Dimensions: 25x24
Dining room
- Features: Formal
- Level: Formal
- Area: 182 Square Feet
- Dimensions: 14x13
Kitchen
- Features: Eat-in Kitchen
- Level: Eat-in Kitchen
- Area: 324 Square Feet
- Dimensions: 27x12
Living room
- Features: Formal
- Level: Formal
- Area: 352 Square Feet
- Dimensions: 22x16
Heating
- Central, Electric
Cooling
- Central Air, Electric
Appliances
- Included: Dishwasher, Dryer, Microwave, Refrigerator, Washer, Electric Oven, Electric Range
Features
- Ceiling Fan(s), Entrance Foyer, Extra Closets, High Ceilings, Pantry, Walk-In Closet(s), Primary Bedroom Main Floor
- Flooring: Carpet, Wood, Tile
- Basement: Crawl Space
- Number of fireplaces: 1
- Fireplace features: Gas
Interior area
- Total structure area: 3,170
- Total interior livable area: 3,170 sqft
- Finished area above ground: 3,170
Property
Parking
- Total spaces: 2
- Parking features: Garage Door Opener, Garage Faces Side
- Garage spaces: 2
Features
- Levels: Two
- Stories: 2
- Fencing: Full
Lot
- Size: 0.97 Acres
- Dimensions: 259.22 x 224.46 IRR
Details
- Parcel number: 117F A 00600 000
- Special conditions: Standard
Construction
Type & style
- Home type: SingleFamily
- Property subtype: Single Family Residence, Residential
Materials
- Brick
Condition
- New construction: No
- Year built: 1997
Utilities & green energy
- Sewer: Septic Tank
- Water: Public
- Utilities for property: Electricity Available, Water Available
Community & neighborhood
Location
- Region: Hendersonville
- Subdivision: Garrett Hills
Price history
| Date | Event | Price |
|---|---|---|
| 10/17/2024 | Sold | $680,000-2.8%$215/sqft |
Source: | ||
| 9/5/2024 | Contingent | $699,500$221/sqft |
Source: | ||
| 8/19/2024 | Price change | $699,500-2.2%$221/sqft |
Source: | ||
| 8/12/2024 | Price change | $714,900-1.4%$226/sqft |
Source: | ||
| 7/22/2024 | Listed for sale | $724,900+81.2%$229/sqft |
Source: | ||
Public tax history
| Year | Property taxes | Tax assessment |
|---|---|---|
| 2025 | $2,216 | $155,925 |
| 2024 | $2,216 +7.3% | $155,925 +70% |
| 2023 | $2,065 +7.8% | $91,700 -75% |
Find assessor info on the county website
Neighborhood: 37075
Nearby schools
GreatSchools rating
- 8/10Beech Elementary SchoolGrades: PK-5Distance: 2.1 mi
- 9/10T. W. Hunter Middle SchoolGrades: 6-8Distance: 2 mi
- 6/10Beech Sr High SchoolGrades: 9-12Distance: 2.1 mi
Schools provided by the listing agent
- Elementary: Beech Elementary
- Middle: T. W. Hunter Middle School
- High: Beech Sr High School
Source: RealTracs MLS as distributed by MLS GRID. This data may not be complete. We recommend contacting the local school district to confirm school assignments for this home.
Get a cash offer in 3 minutes
Find out how much your home could sell for in as little as 3 minutes with a no-obligation cash offer.
Estimated market value$687,300
Get a cash offer in 3 minutes
Find out how much your home could sell for in as little as 3 minutes with a no-obligation cash offer.
Estimated market value
$687,300

