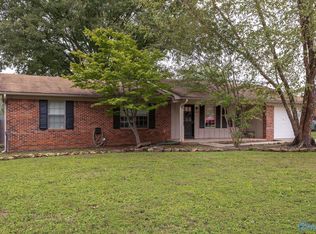Sold for $200,000
$200,000
2025 Woodmead St SW, Decatur, AL 35601
3beds
1,534sqft
Single Family Residence
Built in ----
0.29 Acres Lot
$217,600 Zestimate®
$130/sqft
$1,553 Estimated rent
Home value
$217,600
$207,000 - $228,000
$1,553/mo
Zestimate® history
Loading...
Owner options
Explore your selling options
What's special
Checkout this completely renovated brick rancher with 3 bedrooms and 2 baths, and a bonus sunroom located in Decatur. Renovations include new HVAC unit, paint throughout, LVP flooring throughout, new fixtures, new cabinets, new counter tops, new stainless appliances and last but not least, new electrical breaker box. The house has been completely updated and is ready for its new owners. Not only is it renovated, but it's also very conveniently located being only a block off Beltline Road. Storm shelter and shed included.
Zillow last checked: 8 hours ago
Listing updated: July 07, 2023 at 10:04am
Listed by:
David Marlow,
Revolved Realty
Bought with:
, 106580
Leading Edge Midcity
Source: ValleyMLS,MLS#: 1833214
Facts & features
Interior
Bedrooms & bathrooms
- Bedrooms: 3
- Bathrooms: 2
- Full bathrooms: 1
- 3/4 bathrooms: 1
Primary bedroom
- Features: Ceiling Fan(s), Smooth Ceiling, LVP
- Level: First
- Area: 168
- Dimensions: 14 x 12
Bedroom 2
- Features: Ceiling Fan(s), Smooth Ceiling, LVP Flooring
- Level: First
- Area: 144
- Dimensions: 12 x 12
Bedroom 3
- Features: Ceiling Fan(s), Smooth Ceiling, LVP
- Level: First
- Area: 144
- Dimensions: 12 x 12
Dining room
- Features: Ceiling Fan(s), Fireplace, LVP
- Area: 168
- Dimensions: 14 x 12
Kitchen
- Features: Recessed Lighting, Smooth Ceiling, LVP
- Level: First
- Area: 196
- Dimensions: 14 x 14
Living room
- Features: Ceiling Fan(s), Recessed Lighting, Smooth Ceiling, LVP
- Level: First
- Area: 252
- Dimensions: 18 x 14
Bonus room
- Features: Ceiling Fan(s), Smooth Ceiling, LVP
- Level: First
- Area: 196
- Dimensions: 14 x 14
Laundry room
- Features: Smooth Ceiling, LVP
- Level: First
- Area: 36
- Dimensions: 6 x 6
Heating
- Central 1
Cooling
- Central 1
Features
- Has basement: No
- Number of fireplaces: 1
- Fireplace features: Masonry, One
Interior area
- Total interior livable area: 1,534 sqft
Property
Features
- Levels: One
- Stories: 1
Lot
- Size: 0.29 Acres
Details
- Parcel number: 0207261009002.000
Construction
Type & style
- Home type: SingleFamily
- Architectural style: Ranch
- Property subtype: Single Family Residence
Materials
- Foundation: Slab
Condition
- New construction: No
Utilities & green energy
- Sewer: Public Sewer
- Water: Public
Community & neighborhood
Location
- Region: Decatur
- Subdivision: Westmeade
Other
Other facts
- Listing agreement: Agency
Price history
| Date | Event | Price |
|---|---|---|
| 2/12/2024 | Listing removed | -- |
Source: Zillow Rentals Report a problem | ||
| 12/16/2023 | Listed for rent | $1,800$1/sqft |
Source: Zillow Rentals Report a problem | ||
| 7/6/2023 | Sold | $200,000-9%$130/sqft |
Source: | ||
| 6/22/2023 | Pending sale | $219,901$143/sqft |
Source: | ||
| 6/16/2023 | Price change | $219,901+0%$143/sqft |
Source: | ||
Public tax history
| Year | Property taxes | Tax assessment |
|---|---|---|
| 2024 | $1,528 +53.1% | $33,740 +53.1% |
| 2023 | $998 +121.1% | $22,040 +100% |
| 2022 | $452 +20.3% | $11,020 +18% |
Find assessor info on the county website
Neighborhood: 35601
Nearby schools
GreatSchools rating
- 3/10Woodmeade Elementary SchoolGrades: PK-5Distance: 0.4 mi
- 6/10Cedar Ridge Middle SchoolGrades: 6-8Distance: 1.7 mi
- 7/10Austin High SchoolGrades: 10-12Distance: 2.2 mi
Schools provided by the listing agent
- Elementary: Woodmeade
- Middle: Cedar Bluff
- High: Austin
Source: ValleyMLS. This data may not be complete. We recommend contacting the local school district to confirm school assignments for this home.
Get pre-qualified for a loan
At Zillow Home Loans, we can pre-qualify you in as little as 5 minutes with no impact to your credit score.An equal housing lender. NMLS #10287.
Sell with ease on Zillow
Get a Zillow Showcase℠ listing at no additional cost and you could sell for —faster.
$217,600
2% more+$4,352
With Zillow Showcase(estimated)$221,952
