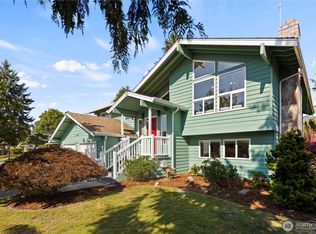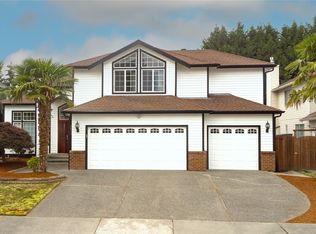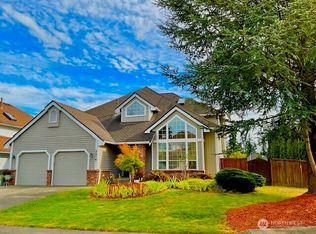Sold
Listed by:
Brahmaiah Paluvayi,
Kelly Right RE of Seattle LLC
Bought with: WeLakeside
$875,000
2026 Anacortes Ave NE, Renton, WA 98059
4beds
1,940sqft
Single Family Residence
Built in 1977
7,322.44 Square Feet Lot
$847,400 Zestimate®
$451/sqft
$3,742 Estimated rent
Home value
$847,400
$771,000 - $924,000
$3,742/mo
Zestimate® history
Loading...
Owner options
Explore your selling options
What's special
Welcome to this tastefully updated home with spacious floor plan filled with natural light, in a quiet, stable, safe & highly desirable neighborhood, minutes from Bellevue & Newcastle, without the price tag of East Side homes! The house has been updated with all new interior & exterior paint, new carpet, recess lighting, fireplace upgrade, new garage doors, programmable automated lights, keyless entry, new fixtures, new washer/dryer & stove. Enjoy the lovely deck & backyard on summer evenings! Upper level has primary suite with attached bath, common bath & two bedrooms. Lower level has office, playroom & bonus room. Presidential roof installed in 2019, furnace replaced in 2020. Pre-inspected. Come make it yours!
Zillow last checked: 8 hours ago
Listing updated: September 12, 2024 at 10:58am
Listed by:
Brahmaiah Paluvayi,
Kelly Right RE of Seattle LLC
Bought with:
Yanjun Liu, 83065
WeLakeside
Source: NWMLS,MLS#: 2275250
Facts & features
Interior
Bedrooms & bathrooms
- Bedrooms: 4
- Bathrooms: 3
- Full bathrooms: 1
- 3/4 bathrooms: 1
- 1/2 bathrooms: 1
Primary bedroom
- Level: Second
Bedroom
- Level: Second
Bedroom
- Level: Second
Bedroom
- Level: Lower
Bathroom full
- Level: Second
Bathroom three quarter
- Level: Second
Other
- Level: Lower
Den office
- Level: Lower
Dining room
- Level: Main
Entry hall
- Level: Main
Family room
- Level: Main
Kitchen with eating space
- Level: Main
Heating
- Forced Air
Cooling
- None
Appliances
- Included: Dishwasher(s), Dryer(s), Disposal, Microwave(s), Refrigerator(s), Stove(s)/Range(s), Washer(s), Garbage Disposal
Features
- Bath Off Primary, Dining Room
- Flooring: Ceramic Tile, Laminate, Carpet
- Windows: Double Pane/Storm Window
- Basement: Daylight,Finished
- Has fireplace: No
- Fireplace features: Wood Burning
Interior area
- Total structure area: 1,940
- Total interior livable area: 1,940 sqft
Property
Parking
- Total spaces: 2
- Parking features: Attached Garage
- Attached garage spaces: 2
Features
- Levels: Three Or More
- Entry location: Main
- Patio & porch: Bath Off Primary, Ceramic Tile, Double Pane/Storm Window, Dining Room, Laminate Hardwood, Vaulted Ceiling(s), Walk-In Closet(s), Wall to Wall Carpet
- Has view: Yes
- View description: Territorial
Lot
- Size: 7,322 sqft
- Features: Curbs, Paved, Sidewalk, Cable TV, Deck, Fenced-Fully, Gas Available, High Speed Internet, Patio
- Topography: Level
Details
- Parcel number: 2787720070
- Special conditions: Standard
Construction
Type & style
- Home type: SingleFamily
- Architectural style: Traditional
- Property subtype: Single Family Residence
Materials
- Metal/Vinyl, Wood Siding
- Foundation: Poured Concrete
- Roof: Composition
Condition
- Year built: 1977
Utilities & green energy
- Sewer: Sewer Connected
- Water: Public
Community & neighborhood
Location
- Region: Renton
- Subdivision: Renton
Other
Other facts
- Listing terms: Cash Out,Conventional,FHA,See Remarks,VA Loan
- Cumulative days on market: 256 days
Price history
| Date | Event | Price |
|---|---|---|
| 9/10/2024 | Sold | $875,000$451/sqft |
Source: | ||
| 8/10/2024 | Pending sale | $875,000$451/sqft |
Source: | ||
| 8/8/2024 | Listed for sale | $875,000+69.9%$451/sqft |
Source: | ||
| 5/8/2023 | Listing removed | -- |
Source: Zillow Rentals Report a problem | ||
| 4/18/2023 | Price change | $4,175+5%$2/sqft |
Source: Zillow Rentals Report a problem | ||
Public tax history
| Year | Property taxes | Tax assessment |
|---|---|---|
| 2024 | $8,386 +8.9% | $819,000 +14.4% |
| 2023 | $7,699 -3.1% | $716,000 -13.5% |
| 2022 | $7,948 +15.2% | $828,000 +34% |
Find assessor info on the county website
Neighborhood: Glencoe
Nearby schools
GreatSchools rating
- 5/10Sierra Heights Elementary SchoolGrades: K-5Distance: 0.5 mi
- 7/10Vera Risdon Middle SchoolGrades: 6-8Distance: 2.4 mi
- 6/10Hazen Senior High SchoolGrades: 9-12Distance: 0.7 mi
Get a cash offer in 3 minutes
Find out how much your home could sell for in as little as 3 minutes with a no-obligation cash offer.
Estimated market value$847,400
Get a cash offer in 3 minutes
Find out how much your home could sell for in as little as 3 minutes with a no-obligation cash offer.
Estimated market value
$847,400



