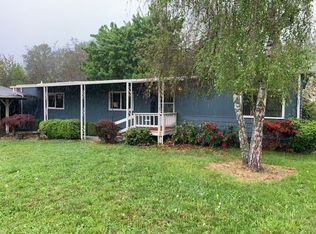Manufactured home in sought-after Inland/Harbor neighborhood behind Dorris Ranch in Springfield. Home built in 1975 and on it's own land. May not qualify for financing due to age and condition; cash preferred. Septic system and city water/electric via SUB. Showings are limited to a specific time; please check with your Broker for instructions.
This property is off market, which means it's not currently listed for sale or rent on Zillow. This may be different from what's available on other websites or public sources.
